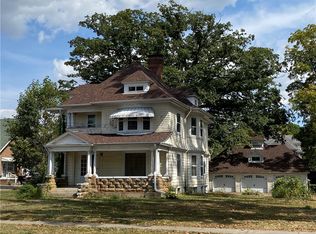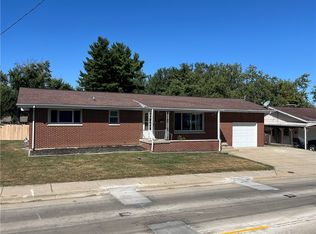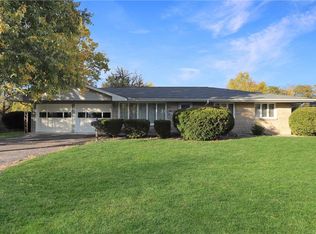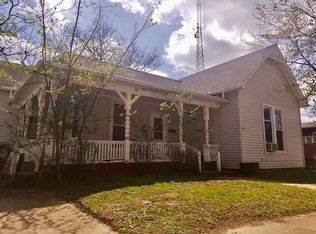This home has so much space and potential: there's a total of five bedrooms and three bathrooms! Be sure to check out the kitchen's updated cabinets and farmhouse sink. If you need more storage, you'll find more cabinets in the dining room. The first-floor primary suite includes a soaking tub for relaxing. The backyard features a patio. This property is being sold AS-IS. All listing information is taken from public record and is not guaranteed.
For sale
$148,500
1201 Monroe Ave, Charleston, IL 61920
5beds
2,256sqft
Est.:
Single Family Residence
Built in 1881
6,534 Square Feet Lot
$-- Zestimate®
$66/sqft
$-- HOA
What's special
Farmhouse sinkThree bathroomsFirst-floor primary suiteFive bedroomsSoaking tub for relaxing
- 4 days |
- 484 |
- 25 |
Zillow last checked: 8 hours ago
Listing updated: December 19, 2025 at 09:13am
Listed by:
Laura Davis 217-888-0064,
The Real Estate Shoppe,
Billy Mundy 217-259-6316,
The Real Estate Shoppe - Sullivan
Source: CIBR,MLS#: 6256545 Originating MLS: Central Illinois Board Of REALTORS
Originating MLS: Central Illinois Board Of REALTORS
Tour with a local agent
Facts & features
Interior
Bedrooms & bathrooms
- Bedrooms: 5
- Bathrooms: 3
- Full bathrooms: 2
- 1/2 bathrooms: 1
Primary bedroom
- Level: Main
- Dimensions: 16 x 16
Bedroom
- Level: Main
- Dimensions: 12 x 11
Bedroom
- Level: Upper
- Dimensions: 11 x 9
Bedroom
- Level: Upper
- Dimensions: 20 x 16
Bedroom
- Level: Upper
- Dimensions: 16 x 11
Primary bathroom
- Level: Main
Dining room
- Level: Main
- Dimensions: 12 x 18
Other
- Level: Upper
Half bath
- Level: Main
Kitchen
- Level: Main
- Dimensions: 14 x 12
Living room
- Level: Main
- Dimensions: 20 x 15
Heating
- Forced Air, Gas
Cooling
- Central Air
Appliances
- Included: Gas Water Heater, Microwave
- Laundry: Main Level
Features
- Bath in Primary Bedroom, Main Level Primary, Walk-In Closet(s)
- Basement: Crawl Space
- Has fireplace: No
Interior area
- Total structure area: 2,256
- Total interior livable area: 2,256 sqft
- Finished area above ground: 2,256
Property
Parking
- Total spaces: 1
- Parking features: Attached, Garage
- Attached garage spaces: 1
Features
- Levels: Two
- Stories: 2
- Patio & porch: Front Porch, Patio
- Exterior features: Fence
- Fencing: Yard Fenced
Lot
- Size: 6,534 Square Feet
Details
- Parcel number: 02103624000
- Zoning: RES
- Special conditions: In Foreclosure,Real Estate Owned
Construction
Type & style
- Home type: SingleFamily
- Architectural style: Other
- Property subtype: Single Family Residence
Materials
- Vinyl Siding
- Foundation: Crawlspace
- Roof: Shingle
Condition
- Year built: 1881
Utilities & green energy
- Sewer: Public Sewer
- Water: Public
Community & HOA
Community
- Subdivision: Jacob Anderson 2nd Add
Location
- Region: Charleston
Financial & listing details
- Price per square foot: $66/sqft
- Tax assessed value: $89,901
- Annual tax amount: $2,325
- Date on market: 12/18/2025
Estimated market value
Not available
Estimated sales range
Not available
Not available
Price history
Price history
| Date | Event | Price |
|---|---|---|
| 8/31/2023 | Sold | $198,000$88/sqft |
Source: | ||
| 7/18/2023 | Contingent | $198,000$88/sqft |
Source: | ||
| 7/5/2023 | Listed for sale | $198,000$88/sqft |
Source: | ||
Public tax history
Public tax history
| Year | Property taxes | Tax assessment |
|---|---|---|
| 2024 | $2,325 +69.8% | $29,967 +9.5% |
| 2023 | $1,370 +0.9% | $27,367 +1.7% |
| 2022 | $1,357 -26.2% | $26,915 +4.2% |
Find assessor info on the county website
BuyAbility℠ payment
Est. payment
$1,049/mo
Principal & interest
$743
Property taxes
$254
Home insurance
$52
Climate risks
Neighborhood: 61920
Nearby schools
GreatSchools rating
- 4/10Jefferson Elementary SchoolGrades: PK,4-6Distance: 0.2 mi
- 6/10Charleston Middle SchoolGrades: 7-8Distance: 0.6 mi
- 3/10Charleston High SchoolGrades: 9-12Distance: 0.8 mi
Schools provided by the listing agent
- District: Charleston Dist. 1
Source: CIBR. This data may not be complete. We recommend contacting the local school district to confirm school assignments for this home.
- Loading
- Loading



