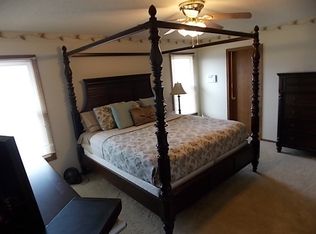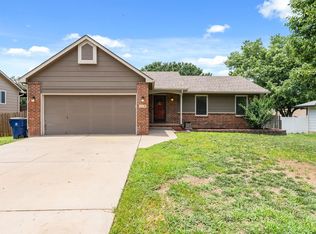Sold
Price Unknown
1201 N Ridgecrest Rd, Derby, KS 67037
3beds
1,425sqft
Single Family Onsite Built
Built in 1987
10,018.8 Square Feet Lot
$221,000 Zestimate®
$--/sqft
$1,720 Estimated rent
Home value
$221,000
$210,000 - $232,000
$1,720/mo
Zestimate® history
Loading...
Owner options
Explore your selling options
What's special
Looking for a great sized ranch in Derby? This 3 BR 2 BA home might just be what you are looking for! Close to all in Derby....shopping, schools, restaurants, in a mature neighborhood in a popular Derby area. Roomy feel with 1425sqft, no basement but plenty of storage throughout this home. All kitchen appliances remain PLUS the washer/dryer. Two car garage is oversized with storage ledge installed and workbench to remain. Partial attic for additional storage if you need. Take a look at home's photos but, better yet, make an appointment to see for yourself****Many pieces of furniture will be for sale. Please inquire if interested. BEDS WILL NOT REMAIN.
Zillow last checked: 8 hours ago
Listing updated: November 01, 2023 at 08:08pm
Listed by:
Debby Purvis CELL:316-253-6310,
Berkshire Hathaway PenFed Realty
Source: SCKMLS,MLS#: 630944
Facts & features
Interior
Bedrooms & bathrooms
- Bedrooms: 3
- Bathrooms: 2
- Full bathrooms: 2
Primary bedroom
- Description: Carpet
- Level: Main
- Area: 196
- Dimensions: 14 x 14
Bedroom
- Description: Carpet
- Level: Main
- Area: 130
- Dimensions: 13 x 10
Bedroom
- Description: Carpet
- Level: Main
- Area: 140
- Dimensions: 14 x 10
Kitchen
- Description: Wood Laminate
- Level: Main
- Area: 126
- Dimensions: 18 x 7
Laundry
- Description: Other
- Level: Main
- Area: 48
- Dimensions: 8 x 6
Living room
- Description: Carpet
- Level: Main
- Area: 180
- Dimensions: 15 x 12
Heating
- Forced Air, Natural Gas
Cooling
- Central Air, Electric
Appliances
- Included: Dishwasher, Disposal, Refrigerator, Range, Washer, Dryer
- Laundry: Main Level, Laundry Room, 220 equipment
Features
- Ceiling Fan(s), Walk-In Closet(s)
- Flooring: Laminate
- Doors: Storm Door(s)
- Windows: Window Coverings-All, Skylight(s)
- Basement: None
- Number of fireplaces: 1
- Fireplace features: One, Living Room, Gas, Blower Fan, Gas Starter
Interior area
- Total interior livable area: 1,425 sqft
- Finished area above ground: 1,425
- Finished area below ground: 0
Property
Parking
- Total spaces: 2
- Parking features: Attached, Garage Door Opener, Oversized
- Garage spaces: 2
Features
- Levels: One
- Stories: 1
- Patio & porch: Covered, Deck
- Exterior features: Guttering - ALL, Sprinkler System
Lot
- Size: 10,018 sqft
- Features: Standard
Details
- Additional structures: Storage
- Parcel number: 233060130203300
Construction
Type & style
- Home type: SingleFamily
- Architectural style: Ranch
- Property subtype: Single Family Onsite Built
Materials
- Frame w/Less than 50% Mas
- Foundation: None, Crawl Space
- Roof: Composition
Condition
- Year built: 1987
Utilities & green energy
- Gas: Natural Gas Available
- Utilities for property: Sewer Available, Natural Gas Available, Public
Community & neighborhood
Location
- Region: Derby
- Subdivision: RAINBOW VALLEY
HOA & financial
HOA
- Has HOA: No
Other
Other facts
- Ownership: Individual
- Road surface type: Paved
Price history
Price history is unavailable.
Public tax history
| Year | Property taxes | Tax assessment |
|---|---|---|
| 2024 | $2,426 +7.2% | $18,228 +10.5% |
| 2023 | $2,264 -1.9% | $16,499 |
| 2022 | $2,307 -8% | -- |
Find assessor info on the county website
Neighborhood: 67037
Nearby schools
GreatSchools rating
- 5/10Tanglewood Elementary SchoolGrades: PK-5Distance: 0.3 mi
- 6/10Derby Middle SchoolGrades: 6-8Distance: 1 mi
- 4/10Derby High SchoolGrades: 9-12Distance: 0.5 mi
Schools provided by the listing agent
- Elementary: El Paso
- Middle: Derby North
- High: Derby
Source: SCKMLS. This data may not be complete. We recommend contacting the local school district to confirm school assignments for this home.

