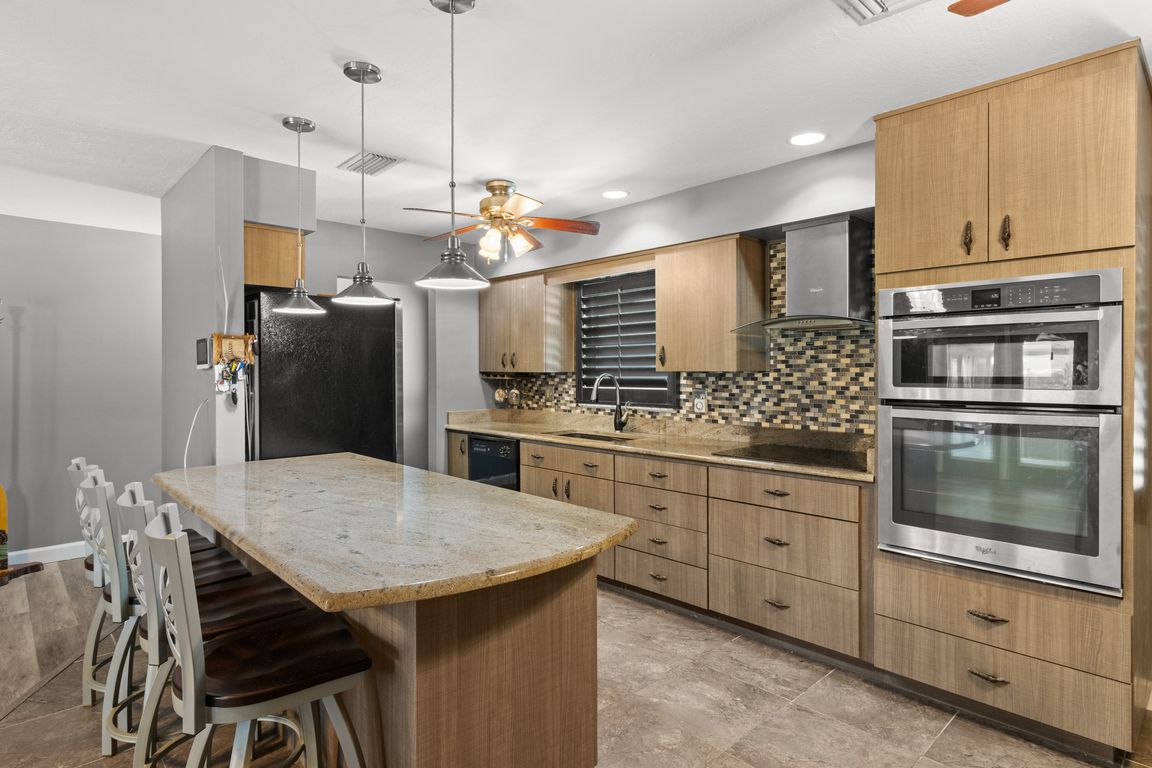
For sale
$624,000
3beds
1,982sqft
1201 NW 5th Ter, Crystal River, FL 34428
3beds
1,982sqft
Single family residence
Built in 1975
0.29 Acres
1 Garage space
$315 price/sqft
What's special
Floating dockWide canalHuge officeNewer appliancesScreened in poolEn-suite bathFlorida room
Welcome to your CRYSTAL RIVER WATERFRONT HOME with a SCREENED IN POOL and "Florida Room" (23x15)! No HOA. Move-in ready, remodeled after Helene. THIS is the WATERFRONT HOME your LARGE FAMILY has been looking for - check out the floor plan in the pictures! Boasts 116 FT of CANAL FRONT CONCRETE ...
- 27 days
- on Zillow |
- 1,858 |
- 82 |
Source: Realtors Association of Citrus County,MLS#: 846715 Originating MLS: Realtors Association of Citrus County
Originating MLS: Realtors Association of Citrus County
Travel times
Living Room
Kitchen
Pool
Zillow last checked: 7 hours ago
Listing updated: August 26, 2025 at 04:41pm
Listed by:
Nily Londeree PA 407-760-6181,
Century 21 J.W.Morton R.E.
Source: Realtors Association of Citrus County,MLS#: 846715 Originating MLS: Realtors Association of Citrus County
Originating MLS: Realtors Association of Citrus County
Facts & features
Interior
Bedrooms & bathrooms
- Bedrooms: 3
- Bathrooms: 3
- Full bathrooms: 3
Primary bedroom
- Description: Primary Bedroom,Flooring: Vinyl
- Features: Ceiling Fan(s), Walk-In Closet(s), Primary Suite
- Level: Main
- Dimensions: 18.00 x 23.00
Bedroom
- Description: 3rd Bedroom,Flooring: Vinyl
- Features: Ceiling Fan(s)
- Level: Main
- Dimensions: 15.00 x 10.00
Primary bathroom
- Description: Primary Bath
- Features: Dual Sinks, En Suite Bathroom, Stall Shower
- Level: Main
- Dimensions: 7.00 x 13.00
Bathroom
- Description: In-law suite bathroom
- Features: En Suite Bathroom, Stall Shower
- Level: Main
- Dimensions: 9.00 x 5.00
Bathroom
- Description: 3rd Bathroom
- Level: Main
- Dimensions: 9.00 x 4.00
Florida room
- Description: Enclosed "Florida Room"
- Level: Main
- Dimensions: 23.00 x 15.00
Other
- Description: In-law suite bedroom,Flooring: Vinyl
- Features: Ceiling Fan(s), French Door(s)/Atrium Door(s), Stall Shower
- Level: Main
- Dimensions: 15.00 x 15.00
Laundry
- Description: Laundry room with linen closet,Flooring: Vinyl
- Level: Main
- Dimensions: 8.00 x 6.00
Office
- Description: Primary Bedroom private office,Flooring: Vinyl
- Features: Ceiling Fan(s)
- Level: Main
- Dimensions: 18.00 x 10.00
Porch
- Description: Pool area and dining room porch
- Level: Main
- Dimensions: 41.00 x 23.00
Heating
- Heat Pump
Cooling
- Central Air
Appliances
- Included: Built-In Oven, Convection Oven, Dryer, Dishwasher, Electric Cooktop, Electric Oven, Disposal, Microwave, Refrigerator, Water Heater, Washer
- Laundry: Laundry - Living Area
Features
- Dual Sinks, Main Level Primary, Multiple Primary Suites, Open Floorplan, Stone Counters, Split Bedrooms, Shower Only, Solid Surface Counters, Separate Shower, Walk-In Closet(s), Window Treatments, French Door(s)/Atrium Door(s), First Floor Entry
- Flooring: Luxury Vinyl Plank, Tile
- Doors: French Doors
- Windows: Blinds, Single Hung
Interior area
- Total structure area: 2,078
- Total interior livable area: 1,982 sqft
Video & virtual tour
Property
Parking
- Total spaces: 1
- Parking features: Boat, Driveway, Detached, Garage, Paved, Parking Lot, Private, RV Access/Parking
- Garage spaces: 1
- Has uncovered spaces: Yes
Features
- Levels: One
- Stories: 1
- Patio & porch: Composite, Deck
- Exterior features: Deck, Landscaping, Paved Driveway
- Pool features: Concrete, Electric Heat, Heated, In Ground, Pool, Screen Enclosure, Waterfall
- Waterfront features: Boat Dock/Slip, Gulf Access, Ocean Access, River Access, Seawall, Water Access, Canal Access, Waterfront
- Frontage type: Canal,Waterfront
- Frontage length: 116,116
Lot
- Size: 0.29 Acres
- Dimensions: 116 x 125
- Features: Rectangular
- Topography: Varied
Details
- Additional structures: Shed(s), Storage, Workshop
- Parcel number: 1065909
- Zoning: RW
- Special conditions: Standard,Listed As-Is
Construction
Type & style
- Home type: SingleFamily
- Architectural style: One Story
- Property subtype: Single Family Residence
Materials
- Stucco
- Foundation: Block, Slab
- Roof: Asphalt,Shingle
Condition
- New construction: No
- Year built: 1975
Utilities & green energy
- Sewer: Public Sewer
- Water: Public
- Utilities for property: High Speed Internet Available
Community & HOA
Community
- Security: Smoke Detector(s)
- Subdivision: Bunts Point
HOA
- Has HOA: No
Location
- Region: Crystal River
Financial & listing details
- Price per square foot: $315/sqft
- Tax assessed value: $570,466
- Annual tax amount: $4,361
- Date on market: 7/31/2025
- Listing terms: Cash,Conventional