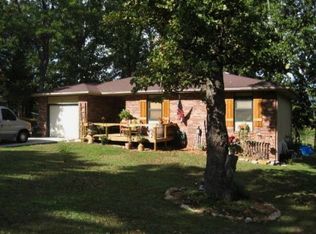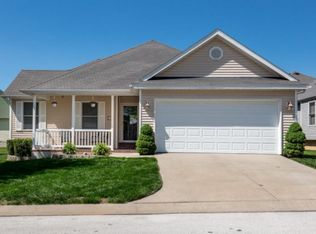Immaculate 3 bedroom, 2 full bath home in great South Ozark location!!! Offers open layout, living room with vaulted ceiling, dining area, nice kitchen with breakfast bar seating, an abundance of cabinet space plus new appliances: built-in microwave, dishwasher, & garbage disposal. Master bedroom has tray ceiling, walk-in closet and own private bathroom with dual sink vanity! New water heater & updated lighting! Patio out back with huge yard. Home sits in cul-de-sac. Great location near dining, shopping and easy access to Hwy 65. Ozark South schools.
This property is off market, which means it's not currently listed for sale or rent on Zillow. This may be different from what's available on other websites or public sources.


