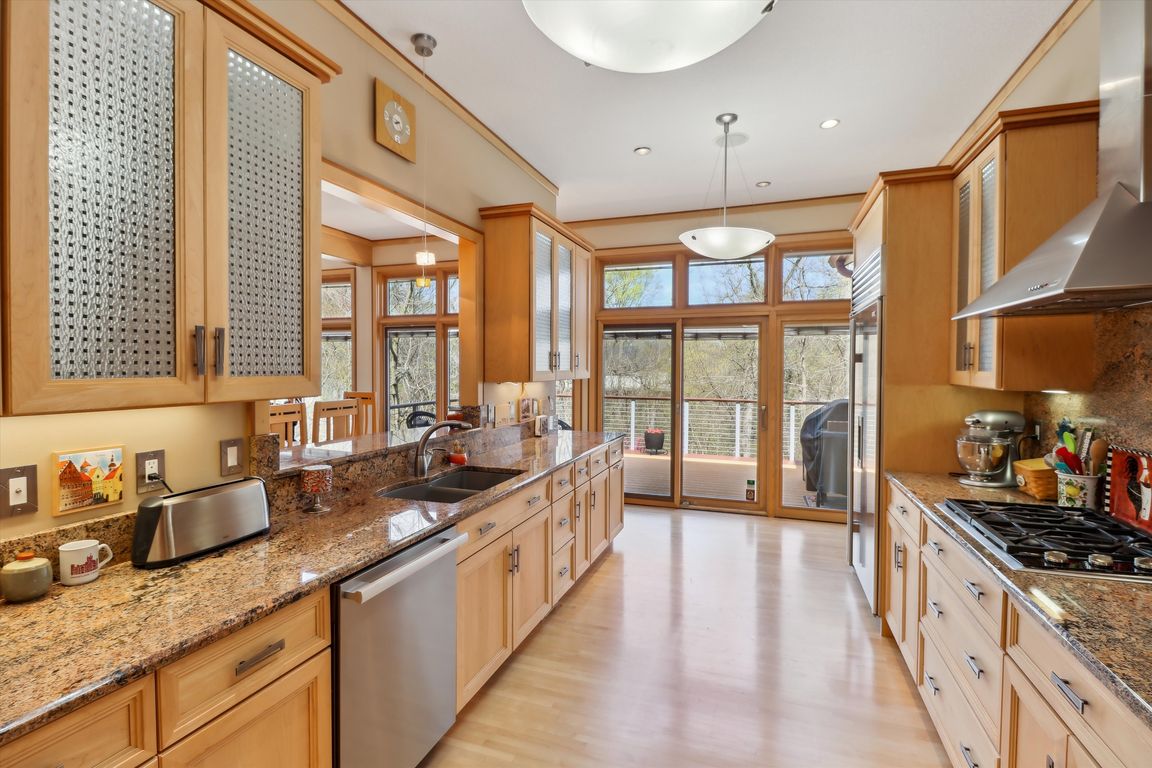
For salePrice cut: $10K (7/22)
$1,140,000
4beds
2,128sqft
1201 Oakwood Dr, Polk City, IA 50226
4beds
2,128sqft
Single family residence
Built in 2006
1 Acres
5 Attached garage spaces
$536 price/sqft
$202 annually HOA fee
What's special
Two fireplacesHeated floorsAdorable theaterExpansive triple-pane windowsGourmet kitchenSub-zero and wolf appliancesPicturesque views
Architect's Own Masterpiece- One of a kind walkout ranch on 1 acre. This extraordinary custom-designed and built walkout ranch is a rare blend of architectural vision and luxurious craftsmanship, tucked on a serene and private acre homesite at the back of a cul-de-sac. Designed and meticulously constructed by the architect as ...
- 117 days
- on Zillow |
- 743 |
- 13 |
Source: DMMLS,MLS#: 716676 Originating MLS: Des Moines Area Association of REALTORS
Originating MLS: Des Moines Area Association of REALTORS
Travel times
Kitchen
Family Room
Primary Bedroom
Zillow last checked: 7 hours ago
Listing updated: July 27, 2025 at 10:01pm
Listed by:
JoAnn Manning 515-453-5928,
Iowa Realty Mills Crossing
Source: DMMLS,MLS#: 716676 Originating MLS: Des Moines Area Association of REALTORS
Originating MLS: Des Moines Area Association of REALTORS
Facts & features
Interior
Bedrooms & bathrooms
- Bedrooms: 4
- Bathrooms: 3
- Full bathrooms: 2
- 3/4 bathrooms: 1
- Main level bedrooms: 2
Heating
- Geothermal, See Remarks
Cooling
- Geothermal
Appliances
- Included: Built-In Oven, Cooktop, Dishwasher, Microwave, Refrigerator
- Laundry: Main Level
Features
- Wet Bar, Central Vacuum, Dining Area, Fireplace, See Remarks, Cable TV, Window Treatments
- Flooring: Carpet, Hardwood, Tile, Vinyl
- Basement: Finished,Walk-Out Access
- Number of fireplaces: 2
Interior area
- Total structure area: 2,128
- Total interior livable area: 2,128 sqft
- Finished area below ground: 1,968
Video & virtual tour
Property
Parking
- Total spaces: 5
- Parking features: Attached, Garage
- Attached garage spaces: 5
Accessibility
- Accessibility features: See Remarks, Accessible Doors
Features
- Patio & porch: Covered, Deck, Open, Patio
- Exterior features: Deck, Sprinkler/Irrigation, Patio
- Fencing: Invisible,Pet Fence
Lot
- Size: 1 Acres
- Features: Irregular Lot, Cul-De-Sac
Details
- Parcel number: 26100307678000
- Zoning: PUD
Construction
Type & style
- Home type: SingleFamily
- Architectural style: Contemporary,Ranch
- Property subtype: Single Family Residence
Materials
- Cement Siding, Stone
- Foundation: Poured
- Roof: Asphalt,Shingle
Condition
- Year built: 2006
Details
- Builder name: Bear
Utilities & green energy
- Sewer: Public Sewer
- Water: Public
Community & HOA
Community
- Security: Security System, Smoke Detector(s)
HOA
- Has HOA: Yes
- HOA fee: $202 annually
- HOA name: Tournament Club Of Iowa
- Second HOA name: Terrus R.E. Group
- Second HOA phone: 515-471-4317
Location
- Region: Polk City
Financial & listing details
- Price per square foot: $536/sqft
- Tax assessed value: $690,100
- Annual tax amount: $12,478
- Date on market: 4/25/2025
- Listing terms: Cash,Conventional
- Road surface type: Concrete