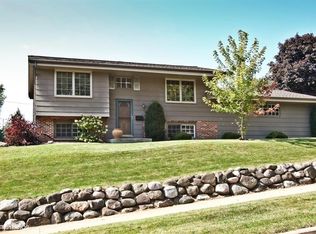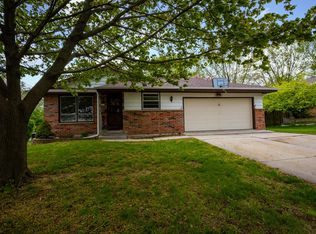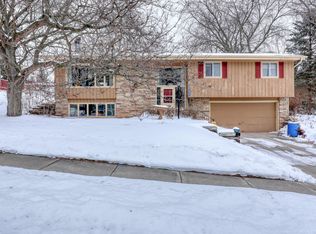Closed
$334,900
1201 Pear Tree COURT, West Bend, WI 53090
3beds
1,248sqft
Single Family Residence
Built in 1974
7,840.8 Square Feet Lot
$349,600 Zestimate®
$268/sqft
$1,998 Estimated rent
Home value
$349,600
$318,000 - $385,000
$1,998/mo
Zestimate® history
Loading...
Owner options
Explore your selling options
What's special
SELLERS are sad to leave - it's been their home for about 20 years! COME & SEE this well-maintained home located on a quiet cul-du-sac. MAIN FLOOR featuring spacious living room - open to dining area. DINING has newer walk out deck with steps down to your your private backyard! LIKE TO cook? KITCHEN is oversized and sold w/newer appliances. PRIMARY bedroom w/attached half bath - 2 bedrooms nearby w/another full bath. EXPOSED LOWER LEVEL featuring family room w/area to install wood or gas fireplace! PATIO DOORS leading outside-GREAT for entertaining! ATTACHED 2+ garage - lots room for storage! UPDATES: paint/some flooring/patio doors/retaining wall. LOTS of perennials: sedum/hosta/bleeding hearts/day lillies & rhubarb! Call today --
Zillow last checked: 8 hours ago
Listing updated: May 05, 2025 at 05:30am
Listed by:
Diane Paitrick 262-707-2867,
Premier Point Realty LLC
Bought with:
Seefeldt - Nigh & Associates Team*
Source: WIREX MLS,MLS#: 1907974 Originating MLS: Metro MLS
Originating MLS: Metro MLS
Facts & features
Interior
Bedrooms & bathrooms
- Bedrooms: 3
- Bathrooms: 2
- Full bathrooms: 1
- 1/2 bathrooms: 2
- Main level bedrooms: 3
Primary bedroom
- Level: Main
- Area: 216
- Dimensions: 18 x 12
Bedroom 2
- Level: Main
- Area: 120
- Dimensions: 12 x 10
Bedroom 3
- Level: Main
- Area: 110
- Dimensions: 11 x 10
Bathroom
- Features: Master Bedroom Bath, Shower Over Tub
Dining room
- Level: Main
- Area: 144
- Dimensions: 12 x 12
Family room
- Level: Lower
- Area: 360
- Dimensions: 20 x 18
Kitchen
- Level: Main
- Area: 300
- Dimensions: 20 x 15
Living room
- Level: Main
- Area: 120
- Dimensions: 12 x 10
Heating
- Natural Gas, Forced Air
Cooling
- Central Air
Appliances
- Included: Dishwasher, Dryer, Microwave, Range, Refrigerator, Washer, Water Softener
Features
- Basement: Full,Full Size Windows,Partially Finished,Walk-Out Access,Exposed
Interior area
- Total structure area: 1,248
- Total interior livable area: 1,248 sqft
Property
Parking
- Total spaces: 2.5
- Parking features: Garage Door Opener, Attached, 2 Car
- Attached garage spaces: 2.5
Features
- Levels: Bi-Level
- Patio & porch: Deck, Patio
Lot
- Size: 7,840 sqft
- Features: Sidewalks
Details
- Parcel number: 291 11191120210
- Zoning: Residential
Construction
Type & style
- Home type: SingleFamily
- Architectural style: Other,Raised Ranch
- Property subtype: Single Family Residence
Materials
- Vinyl Siding
Condition
- 21+ Years
- New construction: No
- Year built: 1974
Utilities & green energy
- Sewer: Public Sewer
- Water: Public
- Utilities for property: Cable Available
Community & neighborhood
Location
- Region: West Bend
- Municipality: West Bend
Price history
| Date | Event | Price |
|---|---|---|
| 4/7/2025 | Sold | $334,900$268/sqft |
Source: | ||
| 3/8/2025 | Pending sale | $334,900$268/sqft |
Source: | ||
| 3/5/2025 | Listed for sale | $334,900+101.7%$268/sqft |
Source: | ||
| 6/6/2005 | Sold | $166,000$133/sqft |
Source: Public Record | ||
Public tax history
| Year | Property taxes | Tax assessment |
|---|---|---|
| 2024 | $3,483 +12.4% | $272,800 |
| 2023 | $3,099 -3.9% | $272,800 +45.9% |
| 2022 | $3,223 -2.3% | $187,000 |
Find assessor info on the county website
Neighborhood: 53090
Nearby schools
GreatSchools rating
- 8/10Green Tree Elementary SchoolGrades: K-4Distance: 0.4 mi
- 3/10Badger Middle SchoolGrades: 7-8Distance: 1.9 mi
- 6/10West High SchoolGrades: 9-12Distance: 2.5 mi
Schools provided by the listing agent
- Middle: Badger
- District: West Bend
Source: WIREX MLS. This data may not be complete. We recommend contacting the local school district to confirm school assignments for this home.

Get pre-qualified for a loan
At Zillow Home Loans, we can pre-qualify you in as little as 5 minutes with no impact to your credit score.An equal housing lender. NMLS #10287.
Sell for more on Zillow
Get a free Zillow Showcase℠ listing and you could sell for .
$349,600
2% more+ $6,992
With Zillow Showcase(estimated)
$356,592

