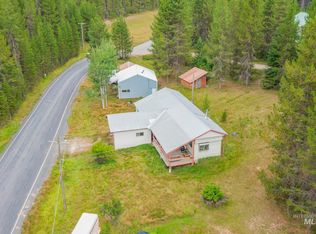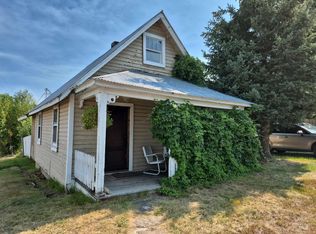Discover your dream retreat in this prime location, offering unparalleled access to the majestic Bitterroot Mountains, the serene American River, and millions of acres of pristine wilderness. This idyllic setting promises endless recreational opportunities, from world-class hunting and fishing to exhilarating trail riding. This charming home underwent a significant remodel in 2021, featuring an expanded footprint, a versatile new loft, efficient mini-split heating/cooling, and a brand-new roof. Bring your personal touch to complete the interior finishes! The property boasts essential amenities including power, private well, private septic system, and a convenient backup generator. Several outbuildings, mature trees, open meadows, and complete privacy. Located just minutes from Elk City, this is an ideal spot for your seasonal escape or full-time residence. Imagine unwinding on the back deck, savoring breathtaking views, admiring abundant wildlife, and listening to the tranquil sounds of the American River.
Pending
$275,000
1201 Pfi Extension Rd, Elk City, ID 83525
1beds
1baths
1,248sqft
Est.:
Single Family Residence
Built in 1989
5.15 Acres Lot
$261,600 Zestimate®
$220/sqft
$-- HOA
What's special
Several outbuildingsBreathtaking viewsBrand-new roofMature treesBack deckVersatile new loftOpen meadows
- 185 days |
- 801 |
- 26 |
Zillow last checked: 8 hours ago
Listing updated: January 19, 2026 at 06:00pm
Listed by:
Melody Finnell 208-568-0222,
Silvercreek Realty Group,
Melvin Finnell 509-254-1550,
Silvercreek Realty Group
Source: IMLS,MLS#: 98956829
Facts & features
Interior
Bedrooms & bathrooms
- Bedrooms: 1
- Bathrooms: 1
- Main level bathrooms: 1
- Main level bedrooms: 1
Primary bedroom
- Level: Main
Family room
- Level: Main
Kitchen
- Level: Main
Heating
- Propane, Wall Furnace, Wood, Ductless/Mini Split
Cooling
- Ductless/Mini Split
Appliances
- Included: Electric Water Heater, Refrigerator, Washer, Dryer, Gas Oven, Gas Range
Features
- Bath-Master, Bed-Master Main Level, Family Room, Great Room, Loft, Laminate Counters, Number of Baths Main Level: 1, Bonus Room Level: Upper
- Flooring: Carpet, Vinyl
- Has basement: No
- Has fireplace: Yes
- Fireplace features: Wood Burning Stove
Interior area
- Total structure area: 1,248
- Total interior livable area: 1,248 sqft
- Finished area above ground: 1,248
- Finished area below ground: 0
Property
Features
- Levels: Single w/ Upstairs Bonus Room
- Patio & porch: Covered Patio/Deck
- Fencing: Partial,Wire
- Has view: Yes
Lot
- Size: 5.15 Acres
- Features: 5 - 9.9 Acres, Garden, Horses, Views, Chickens, Wooded, Winter Access
Details
- Additional structures: Shed(s)
- Parcel number: RP29N08E347977A
- Horses can be raised: Yes
Construction
Type & style
- Home type: SingleFamily
- Property subtype: Single Family Residence
Materials
- Frame, Metal Siding, Wood Siding
- Foundation: Crawl Space
- Roof: Metal
Condition
- Year built: 1989
Utilities & green energy
- Sewer: Septic Tank
- Water: Well
Community & HOA
Location
- Region: Elk City
Financial & listing details
- Price per square foot: $220/sqft
- Tax assessed value: $213,934
- Annual tax amount: $1,070
- Date on market: 8/2/2025
- Listing terms: Cash,Conventional
- Ownership: Fee Simple
Estimated market value
$261,600
$249,000 - $275,000
$986/mo
Price history
Price history
Price history is unavailable.
Public tax history
Public tax history
| Year | Property taxes | Tax assessment |
|---|---|---|
| 2024 | $1,071 +33.8% | $213,934 +4.9% |
| 2023 | $800 +5.7% | $204,004 |
| 2022 | $757 +25.6% | $204,004 |
Find assessor info on the county website
BuyAbility℠ payment
Est. payment
$1,481/mo
Principal & interest
$1307
Home insurance
$96
Property taxes
$78
Climate risks
Neighborhood: 83525
Nearby schools
GreatSchools rating
- NAElk City Public SchoolGrades: PK-8Distance: 1.8 mi
- 1/10Clearwater Valley Jr-SrGrades: 6-12Distance: 33.1 mi
- NAGrangeville High SchoolGrades: 9-12Distance: 33.6 mi
Schools provided by the listing agent
- Elementary: Elk City
- Middle: Grangeville
- High: Grangeville
- District: Mountain View District #244
Source: IMLS. This data may not be complete. We recommend contacting the local school district to confirm school assignments for this home.
- Loading

