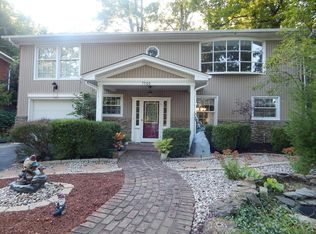Sold for $300,000
$300,000
1201 Rudgate Cv, Louisville, KY 40214
5beds
2,754sqft
Single Family Residence
Built in 1966
0.39 Acres Lot
$308,400 Zestimate®
$109/sqft
$2,522 Estimated rent
Home value
$308,400
$287,000 - $330,000
$2,522/mo
Zestimate® history
Loading...
Owner options
Explore your selling options
What's special
Beautiful and spacious home located in a quiet neighborhood at Rudgate Woods. This home features new paint and floors throughout, remodeled bathrooms, tons of natural light and is convenient to Iroquois Park. From the front porch, enter into the living room with an open floor concept to the kitchen and dining room. First floor also offers a primary bedroom with a private full bathroom, 3 more bedrooms and another full bathroom on the hall. The bright basement is totally finished and has a large family room with a full bathroom, Laundry, the 5th bedroom and other room that can be used as an office, gym or easily be converted on another bedroom. The basement also has access to the 2 car garage and walks out to the back yard. Exterior offers a large back yard with both Deck and patio!
Zillow last checked: 8 hours ago
Listing updated: January 27, 2025 at 07:44am
Listed by:
Neisis Blanco Benitez 786-620-1711,
G. Starks Realty Co.
Bought with:
Laritza Cabrera, 279602
Americus Realty Group
Source: GLARMLS,MLS#: 1666875
Facts & features
Interior
Bedrooms & bathrooms
- Bedrooms: 5
- Bathrooms: 3
- Full bathrooms: 3
Primary bedroom
- Level: First
- Area: 154
- Dimensions: 14.00 x 11.00
Bedroom
- Level: First
- Area: 224
- Dimensions: 16.00 x 14.00
Bedroom
- Level: First
- Area: 154
- Dimensions: 14.00 x 11.00
Bedroom
- Level: First
- Area: 154
- Dimensions: 14.00 x 11.00
Bedroom
- Level: Basement
- Area: 168
- Dimensions: 14.00 x 12.00
Primary bathroom
- Level: First
- Area: 33.7
- Dimensions: 4.11 x 8.20
Full bathroom
- Level: First
- Area: 33.7
- Dimensions: 4.11 x 8.20
Full bathroom
- Level: Basement
- Area: 32
- Dimensions: 4.00 x 8.00
Dining room
- Level: First
- Area: 144
- Dimensions: 12.00 x 12.00
Family room
- Level: Basement
- Area: 364
- Dimensions: 14.00 x 26.00
Kitchen
- Level: First
- Area: 140
- Dimensions: 14.00 x 10.00
Laundry
- Level: Basement
- Area: 24
- Dimensions: 4.00 x 6.00
Living room
- Level: First
- Area: 238
- Dimensions: 17.00 x 14.00
Other
- Level: Basement
- Area: 140
- Dimensions: 14.00 x 10.00
Heating
- Natural Gas
Cooling
- Central Air
Features
- Basement: Finished,Exterior Entry,Walkout Finished
- Number of fireplaces: 1
Interior area
- Total structure area: 1,689
- Total interior livable area: 2,754 sqft
- Finished area above ground: 1,689
- Finished area below ground: 1,065
Property
Parking
- Total spaces: 2
- Parking features: Off Street, Attached, Entry Side, Driveway
- Attached garage spaces: 2
- Has uncovered spaces: Yes
Features
- Stories: 1
- Patio & porch: Deck, Patio, Porch
- Fencing: Full,Chain Link
Lot
- Size: 0.39 Acres
- Features: Corner Lot, Cul-De-Sac
Details
- Parcel number: 067N00270014
Construction
Type & style
- Home type: SingleFamily
- Architectural style: Ranch
- Property subtype: Single Family Residence
Materials
- Wood Frame, Brick, Stone
- Foundation: Concrete Perimeter
- Roof: Shingle
Condition
- Year built: 1966
Utilities & green energy
- Sewer: Public Sewer
- Water: Public
- Utilities for property: Electricity Connected, Natural Gas Connected
Community & neighborhood
Location
- Region: Louisville
- Subdivision: Rudgate Woods
HOA & financial
HOA
- Has HOA: No
Price history
| Date | Event | Price |
|---|---|---|
| 9/23/2024 | Sold | $300,000-6.3%$109/sqft |
Source: | ||
| 8/30/2024 | Pending sale | $320,000$116/sqft |
Source: | ||
| 8/23/2024 | Price change | $320,000-3%$116/sqft |
Source: | ||
| 8/13/2024 | Price change | $330,000-2.9%$120/sqft |
Source: | ||
| 8/4/2024 | Price change | $340,000-2.9%$123/sqft |
Source: | ||
Public tax history
| Year | Property taxes | Tax assessment |
|---|---|---|
| 2021 | $2,950 +77.6% | $206,500 +28.9% |
| 2020 | $1,661 | $160,160 |
| 2019 | $1,661 +2.3% | $160,160 |
Find assessor info on the county website
Neighborhood: Iroquois Park
Nearby schools
GreatSchools rating
- 6/10Kenwood Elementary SchoolGrades: K-5Distance: 0.2 mi
- 3/10Stuart Middle SchoolGrades: 6-8Distance: 4 mi
- 1/10Doss High SchoolGrades: 9-12Distance: 1.2 mi
Get pre-qualified for a loan
At Zillow Home Loans, we can pre-qualify you in as little as 5 minutes with no impact to your credit score.An equal housing lender. NMLS #10287.
Sell for more on Zillow
Get a Zillow Showcase℠ listing at no additional cost and you could sell for .
$308,400
2% more+$6,168
With Zillow Showcase(estimated)$314,568
