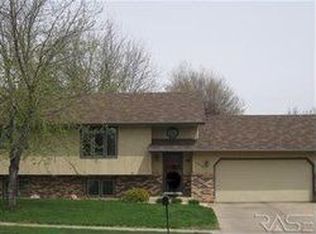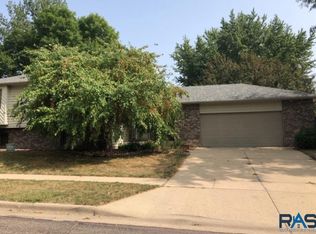Sold for $357,900 on 08/16/24
$357,900
1201 S Dunham Cir, Sioux Falls, SD 57106
3beds
1,935sqft
Single Family Residence
Built in 1987
9,953.46 Square Feet Lot
$344,900 Zestimate®
$185/sqft
$2,193 Estimated rent
Home value
$344,900
$328,000 - $362,000
$2,193/mo
Zestimate® history
Loading...
Owner options
Explore your selling options
What's special
Quiet, Quaint, & Quality define this charming & well-maintained home. You will be captivated the minute you walk up to the house with its eye-catching curb appeal & tasteful landscaping. When you step in through the newer front door you will fall witness to the care that has been adorned to this 3-bedroom, 2-bathroom home. The upstairs feels even more spacious with an open concept & vaulted ceilings, while newer carpet adds comfort. Head to the lower level & cozy up in the family room by the gas fireplace, or retreat to the fully fenced in backyard with mature trees & relax with nature. Step out into the oversized 4 stall garage that is already set up for a man or woman cave, or use it as able storage for all kinds of toys. The choice is yours if you prefer to have the master bedroom on the main level or in the basement with a pass through to the bathroom. With newer windows, siding, gutters, & HVAC system just to name a of the quality updates, all you need to do is move in!
Zillow last checked: 8 hours ago
Listing updated: August 16, 2024 at 08:32am
Listed by:
Brit Whalen,
Coldwell Banker Empire Realty
Bought with:
Larisa K Deery
Source: Realtor Association of the Sioux Empire,MLS#: 22404264
Facts & features
Interior
Bedrooms & bathrooms
- Bedrooms: 3
- Bathrooms: 2
- Full bathrooms: 2
- Main level bedrooms: 2
Primary bedroom
- Description: Large double closet
- Level: Main
- Area: 132
- Dimensions: 12 x 11
Bedroom 2
- Description: Large double closet
- Level: Main
- Area: 110
- Dimensions: 11 x 10
Bedroom 3
- Description: pass thru to bath, large double closet
- Level: Basement
- Area: 144
- Dimensions: 12 x 12
Dining room
- Description: Slider to 12x13 deck
- Level: Main
- Area: 99
- Dimensions: 11 x 9
Family room
- Description: Gas fireplace, built ins, garden windows
- Level: Basement
- Area: 288
- Dimensions: 24 x 12
Kitchen
- Description: Stainless steel appliances
- Level: Main
- Area: 99
- Dimensions: 11 x 9
Living room
- Description: Vaulted Ceiling, large window
- Level: Main
- Area: 195
- Dimensions: 15 x 13
Heating
- Natural Gas
Cooling
- Central Air
Appliances
- Included: Range, Microwave, Dishwasher, Disposal, Refrigerator, Washer, Dryer
Features
- Vaulted Ceiling(s)
- Flooring: Carpet, Laminate, Vinyl
- Basement: Full
- Number of fireplaces: 1
- Fireplace features: Gas
Interior area
- Total interior livable area: 1,935 sqft
- Finished area above ground: 1,063
- Finished area below ground: 872
Property
Parking
- Total spaces: 4
- Parking features: Concrete
- Garage spaces: 4
Features
- Patio & porch: Deck, Patio
- Fencing: Privacy
Lot
- Size: 9,953 sqft
- Features: Cul-De-Sac, Garden, Irregular Lot
Details
- Parcel number: 56574
Construction
Type & style
- Home type: SingleFamily
- Architectural style: Split Foyer
- Property subtype: Single Family Residence
Materials
- Hard Board, Brick
- Roof: Composition
Condition
- Year built: 1987
Utilities & green energy
- Sewer: Public Sewer
- Water: Public
Community & neighborhood
Location
- Region: Sioux Falls
- Subdivision: Silver Valley Addn
Other
Other facts
- Listing terms: Other
- Road surface type: Asphalt, Curb and Gutter
Price history
| Date | Event | Price |
|---|---|---|
| 8/16/2024 | Sold | $357,900+5.3%$185/sqft |
Source: | ||
| 6/14/2024 | Listed for sale | $339,900+91%$176/sqft |
Source: | ||
| 4/19/2010 | Sold | $178,000-3.5%$92/sqft |
Source: | ||
| 1/9/2010 | Price change | $184,500-2.6%$95/sqft |
Source: Farm and Home Realty, Inc #20908735 | ||
| 12/19/2009 | Listed for sale | $189,500$98/sqft |
Source: Farm and Home Realty, Inc #20908735 | ||
Public tax history
| Year | Property taxes | Tax assessment |
|---|---|---|
| 2024 | $3,789 -7% | $289,200 |
| 2023 | $4,074 +11.8% | $289,200 +18.9% |
| 2022 | $3,643 +6.4% | $243,300 +9.5% |
Find assessor info on the county website
Neighborhood: Silver Valley
Nearby schools
GreatSchools rating
- 8/10Discovery Elementary - 26Grades: PK-5Distance: 0.8 mi
- 9/10Memorial Middle School - 04Grades: 6-8Distance: 0.7 mi
- 6/10Jefferson High School - 67Grades: 9-12Distance: 2.3 mi
Schools provided by the listing agent
- Elementary: Discovery ES
- Middle: Memorial MS
- High: Thomas Jefferson High School
- District: Sioux Falls
Source: Realtor Association of the Sioux Empire. This data may not be complete. We recommend contacting the local school district to confirm school assignments for this home.

Get pre-qualified for a loan
At Zillow Home Loans, we can pre-qualify you in as little as 5 minutes with no impact to your credit score.An equal housing lender. NMLS #10287.

