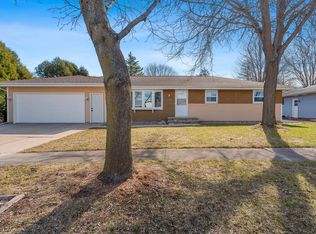Sold
$325,000
1201 S Lee St, Appleton, WI 54915
3beds
2,550sqft
Single Family Residence
Built in 1977
0.26 Acres Lot
$331,800 Zestimate®
$127/sqft
$2,543 Estimated rent
Home value
$331,800
$299,000 - $368,000
$2,543/mo
Zestimate® history
Loading...
Owner options
Explore your selling options
What's special
So much space! 2088 sq ft on the main level of this 3 bedroom 2 bath home gives you room to spread out. You will fall in love with the open concept kitchen, dining area & family room that is adorned with large picture windows overlooking the nice fenced in backyard. The Kitchen has a large breakfast bar, pantry & plenty of cabinets and storage. The main bath has been beautifully renovated! What really will impress you are the amazing hard wood floors throughout this home! It gives this home so much warmth and shows off this quality built ranch. First floor laundry too! Lower level has two bonus rooms (w/painted block walls) for even more added living space! Check out the fenced in backyard w a storage shed, deck and a large patio. Younger roof, windows and siding. 48 hrs binding acceptance
Zillow last checked: 8 hours ago
Listing updated: September 26, 2025 at 03:23am
Listed by:
Brenda A Young OFF-D:920-422-1234,
Expert Real Estate Partners, LLC
Bought with:
Hochi Yang
Keller Williams Fox Cities
Source: RANW,MLS#: 50313877
Facts & features
Interior
Bedrooms & bathrooms
- Bedrooms: 3
- Bathrooms: 2
- Full bathrooms: 2
Bedroom 1
- Level: Main
- Dimensions: 15x11
Bedroom 2
- Level: Main
- Dimensions: 13x11
Bedroom 3
- Level: Main
- Dimensions: 12x10
Dining room
- Level: Main
- Dimensions: 21x10
Family room
- Level: Main
- Dimensions: 23x21
Kitchen
- Level: Main
- Dimensions: 12x18
Living room
- Level: Main
- Dimensions: 19x15
Other
- Description: Den/Office
- Level: Lower
- Dimensions: 17x14
Other
- Description: Exercise Room
- Level: Lower
- Dimensions: 16x14
Other
- Description: Laundry
- Level: Main
- Dimensions: 9x6
Heating
- Forced Air
Cooling
- Forced Air, Central Air
Appliances
- Included: Dishwasher, Dryer, Microwave, Range, Refrigerator, Washer
Features
- At Least 1 Bathtub, Breakfast Bar, Cable Available, Central Vacuum, High Speed Internet, Vaulted Ceiling(s)
- Basement: Full,Finished
- Has fireplace: Yes
- Fireplace features: Free Standing, Wood Burning
Interior area
- Total interior livable area: 2,550 sqft
- Finished area above ground: 2,088
- Finished area below ground: 462
Property
Parking
- Total spaces: 2
- Parking features: Attached
- Attached garage spaces: 2
Accessibility
- Accessibility features: 1st Floor Bedroom, 1st Floor Full Bath, Laundry 1st Floor, Level Drive, Level Lot, Low Pile Or No Carpeting, Open Floor Plan, Stall Shower
Features
- Patio & porch: Deck, Patio
- Fencing: Fenced
Lot
- Size: 0.26 Acres
- Features: Sidewalk
Details
- Parcel number: 314186000
- Zoning: Residential
- Special conditions: Arms Length
Construction
Type & style
- Home type: SingleFamily
- Architectural style: Ranch
- Property subtype: Single Family Residence
Materials
- Vinyl Siding
- Foundation: Block
Condition
- New construction: No
- Year built: 1977
Utilities & green energy
- Sewer: Public Sewer
- Water: Public
Community & neighborhood
Location
- Region: Appleton
Price history
| Date | Event | Price |
|---|---|---|
| 9/25/2025 | Sold | $325,000$127/sqft |
Source: RANW #50313877 Report a problem | ||
| 9/25/2025 | Pending sale | $325,000$127/sqft |
Source: RANW #50313877 Report a problem | ||
| 8/26/2025 | Contingent | $325,000$127/sqft |
Source: | ||
| 8/22/2025 | Listed for sale | $325,000+1.6%$127/sqft |
Source: RANW #50313877 Report a problem | ||
| 4/10/2023 | Listing removed | -- |
Source: RANW #50268933 Report a problem | ||
Public tax history
| Year | Property taxes | Tax assessment |
|---|---|---|
| 2024 | $4,221 -4.7% | $289,800 |
| 2023 | $4,432 +7.8% | $289,800 +45% |
| 2022 | $4,112 -0.3% | $199,800 |
Find assessor info on the county website
Neighborhood: 54915
Nearby schools
GreatSchools rating
- 7/10Richmond Elementary SchoolGrades: PK-6Distance: 0.3 mi
- 2/10Madison Middle SchoolGrades: 7-8Distance: 0.9 mi
- 5/10East High SchoolGrades: 9-12Distance: 0.4 mi
Schools provided by the listing agent
- High: Appleton East
Source: RANW. This data may not be complete. We recommend contacting the local school district to confirm school assignments for this home.
Get pre-qualified for a loan
At Zillow Home Loans, we can pre-qualify you in as little as 5 minutes with no impact to your credit score.An equal housing lender. NMLS #10287.
