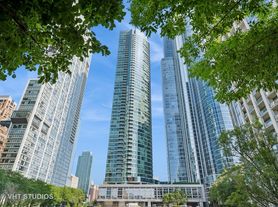LUXURY LIVING FEATURES DRAMATIC LAKE/PARK/CITY VIEWS FROM FLOOR-TO-CEILING WINDOWS & PRIVATE BALCONY ON THE 45TH FLOOR OF THE GRANT, SOUTH LOOPS' PREMIER LUXURY HIGH RISE. PREFERRED SPLIT BEDROOM, OPEN FLOOR PLAN FEATURES MASTER BEDROOM WITH EN-SUITE MARBLE FINISHED BATH WITH WHIRLPOOL/JETTED SOAKING TUB, DOUBLE VANITY; & WALK-IN CLOSET. NUMEROUS UPGRADES FEATURE HARDWOOD FLOORS AND A CHEFS KITCHEN WITH 42 INCH CABINETS, HIGH END STAINLESS STEEL APPLIANCES, GRANITE COUNTERTOPS. CUSTOM PAINT & CUSTOM ROLLER SHADES & BLINDS. PRIVATE BALCONY WITH PANORAMIC VIEWS! THE GRANT IS A FULL AMENITY LUXURY BUILDING WITH 24-HOUR DOOR STAFF, CONCIERGE, FITNESS CENTER (WITH STATE-OF-THE-ART EQUIPMENT), INDOOR POOL WITH HOT TUB, SUNDECK W/ GAS GRILLS, MASSIVE PARTY ROOM, BUSINESS CENTER, CHILDRENS PLAYROOM, THEATER/MEDIA ROOM. UNBEATABLE SOUTH LOOP LOCATION STEPS TO THE LAKEFRONT/GRANT PARK/MILLENNIUM PARK/MUSEUM CAMPUS/LOOP/RESTAURANTS/SHOPPING/GROCERIES/PUBLIC TRANSPORTATION AND ALL THE BEST OF EVERYTHING THAT THE SOUTH LOOP HAS TO OFFER! RENT INCLUDES BUILDING AMENITIES AND ALL UTILITIES EXCEPT ELECTRIC! PRIME HEATED GARAGE PARKING SPACE IS STEPS OFF THE ELEVATOR AND IS $250/MONTH ADDITIONAL.
NO PETS AND NO SMOKING.
Apartment for rent
$4,000/mo
1201 S Prairie Ave APT 4504, Chicago, IL 60605
2beds
1,238sqft
Price may not include required fees and charges.
Apartment
Available now
No pets
Central air
In unit laundry
Attached garage parking
Forced air
What's special
Private balconyFloor-to-ceiling windowsPanoramic viewsMaster bedroomOpen floor planSplit bedroomGranite countertops
- 43 days
- on Zillow |
- -- |
- -- |
Travel times
Looking to buy when your lease ends?
Consider a first-time homebuyer savings account designed to grow your down payment with up to a 6% match & 3.83% APY.
Facts & features
Interior
Bedrooms & bathrooms
- Bedrooms: 2
- Bathrooms: 2
- Full bathrooms: 2
Heating
- Forced Air
Cooling
- Central Air
Appliances
- Included: Dishwasher, Dryer, Freezer, Microwave, Oven, Refrigerator, Washer
- Laundry: In Unit
Features
- Walk In Closet
- Flooring: Hardwood
Interior area
- Total interior livable area: 1,238 sqft
Property
Parking
- Parking features: Attached
- Has attached garage: Yes
- Details: Contact manager
Accessibility
- Accessibility features: Disabled access
Features
- Exterior features: Bicycle storage, Electric Vehicle Charging Station, Electricity not included in rent, Heating system: Forced Air, No Utilities included in rent, Utilities fee required, Walk In Closet
Details
- Parcel number: 17221101381248
Construction
Type & style
- Home type: Apartment
- Property subtype: Apartment
Building
Management
- Pets allowed: No
Community & HOA
Community
- Features: Fitness Center
HOA
- Amenities included: Fitness Center
Location
- Region: Chicago
Financial & listing details
- Lease term: 1 Year
Price history
| Date | Event | Price |
|---|---|---|
| 9/6/2025 | Price change | $4,000-3.6%$3/sqft |
Source: Zillow Rentals | ||
| 8/23/2025 | Listed for rent | $4,150+22.1%$3/sqft |
Source: Zillow Rentals | ||
| 2/11/2021 | Listing removed | -- |
Source: Local MLS | ||
| 12/30/2020 | Listed for rent | $3,400$3/sqft |
Source: | ||
| 2/3/2020 | Listing removed | $3,400$3/sqft |
Source: Berkshire Hathaway Home Services | ||
Neighborhood: South Loop
There are 4 available units in this apartment building

