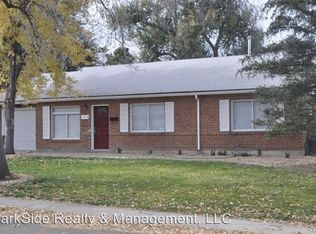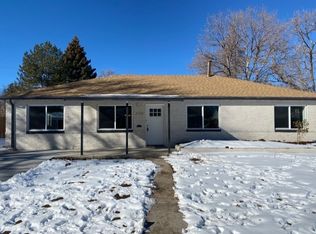Sold for $450,000 on 02/12/24
$450,000
1201 Scranton Street, Aurora, CO 80011
3beds
1,621sqft
Single Family Residence
Built in 1952
8,538 Square Feet Lot
$434,600 Zestimate®
$278/sqft
$2,516 Estimated rent
Home value
$434,600
$413,000 - $456,000
$2,516/mo
Zestimate® history
Loading...
Owner options
Explore your selling options
What's special
Updated Brick Ranch with oversized 2 Car Garage! 3 bedroom, 2 remodeled baths, new furnace (replaced Dec 2023), newer paint, flooring, cabinetry, and lighting. Newer water heater and windows! This home boasts a beautiful open kitchen with stainless steel appliances and a gas top stove. The large family room opens up to the dining room and kitchen. There is a bonus room with a fireplace that could be used as a multi use space. The utility room is finished with extra cabinetry, washer, dryer and a utility sink. The extra bonus is the oversized 2 car attached garage with garage door opener. There is plenty of space for parking or storage with the garage and long driveway. This home is convenient to Anschutz Medical Campus, parks, shopping, dining, and schools. Great place to call home!
Zillow last checked: 8 hours ago
Listing updated: October 01, 2024 at 10:53am
Listed by:
Kelly Redpath 303-548-4058 kelly@kellyredpath.com,
Coldwell Banker Realty 54
Bought with:
Victor Mayorga
Redfin Corporation
Source: REcolorado,MLS#: 5175520
Facts & features
Interior
Bedrooms & bathrooms
- Bedrooms: 3
- Bathrooms: 2
- Full bathrooms: 1
- 3/4 bathrooms: 1
- Main level bathrooms: 2
- Main level bedrooms: 3
Primary bedroom
- Level: Main
Bedroom
- Level: Main
Bedroom
- Level: Main
Primary bathroom
- Level: Main
Bathroom
- Level: Main
Bonus room
- Level: Main
Family room
- Level: Main
Kitchen
- Level: Main
Laundry
- Level: Main
Heating
- Forced Air
Cooling
- Evaporative Cooling
Appliances
- Included: Dishwasher, Dryer, Oven, Refrigerator, Washer
Features
- Ceiling Fan(s), Eat-in Kitchen, Jack & Jill Bathroom, Open Floorplan, Primary Suite
- Flooring: Vinyl
- Has basement: No
- Number of fireplaces: 1
- Fireplace features: Family Room, Wood Burning
Interior area
- Total structure area: 1,621
- Total interior livable area: 1,621 sqft
- Finished area above ground: 1,621
Property
Parking
- Total spaces: 2
- Parking features: Oversized
- Garage spaces: 2
Features
- Levels: One
- Stories: 1
- Patio & porch: Covered
- Exterior features: Private Yard
- Fencing: Full
Lot
- Size: 8,538 sqft
Details
- Parcel number: 031057922
- Special conditions: Standard
Construction
Type & style
- Home type: SingleFamily
- Architectural style: Contemporary
- Property subtype: Single Family Residence
Materials
- Brick
- Roof: Composition
Condition
- Updated/Remodeled
- Year built: 1952
Utilities & green energy
- Sewer: Public Sewer
- Water: Public
Community & neighborhood
Security
- Security features: Smoke Detector(s)
Location
- Region: Aurora
- Subdivision: Hoffman Town
Other
Other facts
- Listing terms: Cash,Conventional,FHA,VA Loan
- Ownership: Corporation/Trust
Price history
| Date | Event | Price |
|---|---|---|
| 7/3/2025 | Listing removed | $2,900$2/sqft |
Source: Zillow Rentals | ||
| 6/25/2025 | Price change | $2,900-3.3%$2/sqft |
Source: Zillow Rentals | ||
| 6/17/2025 | Price change | $3,000-3.2%$2/sqft |
Source: Zillow Rentals | ||
| 6/9/2025 | Listed for rent | $3,100$2/sqft |
Source: Zillow Rentals | ||
| 6/2/2025 | Listing removed | $3,100$2/sqft |
Source: Zillow Rentals | ||
Public tax history
| Year | Property taxes | Tax assessment |
|---|---|---|
| 2024 | $2,397 +6.5% | $25,788 -13.3% |
| 2023 | $2,251 -3.1% | $29,759 +32.8% |
| 2022 | $2,323 | $22,414 -2.8% |
Find assessor info on the county website
Neighborhood: Jewell Heights - Hoffman Heights
Nearby schools
GreatSchools rating
- 3/10Vaughn Elementary SchoolGrades: PK-5Distance: 0.3 mi
- 4/10Aurora Central High SchoolGrades: PK-12Distance: 0.6 mi
- 4/10North Middle School Health Sciences And TechnologyGrades: 6-8Distance: 1 mi
Schools provided by the listing agent
- Elementary: Vaughn
- Middle: South
- High: Aurora Central
- District: Adams-Arapahoe 28J
Source: REcolorado. This data may not be complete. We recommend contacting the local school district to confirm school assignments for this home.
Get a cash offer in 3 minutes
Find out how much your home could sell for in as little as 3 minutes with a no-obligation cash offer.
Estimated market value
$434,600
Get a cash offer in 3 minutes
Find out how much your home could sell for in as little as 3 minutes with a no-obligation cash offer.
Estimated market value
$434,600

