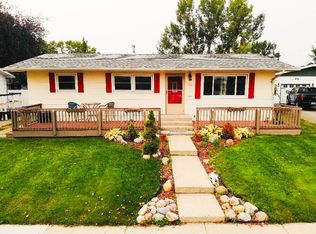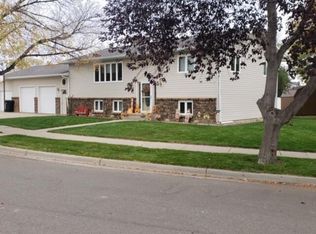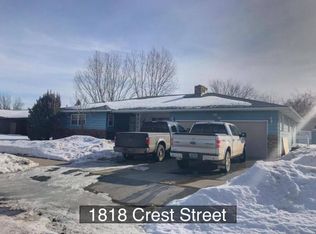Sold on 10/14/25
Price Unknown
1201 Sioux St, Williston, ND 58801
5beds
2,732sqft
Single Family Residence
Built in 1976
0.25 Acres Lot
$410,200 Zestimate®
$--/sqft
$3,009 Estimated rent
Home value
$410,200
$390,000 - $431,000
$3,009/mo
Zestimate® history
Loading...
Owner options
Explore your selling options
What's special
Welcome to 1201 Sioux St—where comfort meets possibility. This generously sized home invites you to live, relax, and create lasting memories. Whether you're hosting gatherings or enjoying quiet moments, there's ample space here for every chapter of your next adventure. Spanning approximately 3300 sq ft across 4 levels, this home offers versatility. The unfinished basement presents a blank canvas for customization—perfect for adding 1-3 additional bedrooms or perhaps your dream home theater. Unlike many 1976 homes, this property has been tastefully remodeled to include a proper primary suite, complemented by a newly updated bathroom upstairs featuring a luxurious whirlpool tub. The main floor serves as the heart of the home, boasting a large living room with a charming south-facing bay window. The spacious kitchen and dining area are designed for both functionality and comfort, seamlessly connecting to the attached heated garage and a private back patio. With something to offer everyone, this home radiates warmth from the moment you step inside, promising a delightful surprise around every corner.
Zillow last checked: 8 hours ago
Listing updated: October 17, 2025 at 03:54pm
Listed by:
Jennifer R Schimetz 701-426-7792,
NextHome Fredricksen Real Estate
Bought with:
Gabriel C Black, 9922
NextHome Fredricksen Real Estate
Source: Great North MLS,MLS#: 4020462
Facts & features
Interior
Bedrooms & bathrooms
- Bedrooms: 5
- Bathrooms: 3
- Full bathrooms: 1
- 3/4 bathrooms: 2
Heating
- Forced Air, Natural Gas
Cooling
- Central Air
Appliances
- Included: Dishwasher, Dryer, Electric Range, Refrigerator, Washer
Features
- Flooring: Tile, Carpet, Hardwood
- Basement: Concrete,Partially Finished,Sump Pump
- Has fireplace: No
Interior area
- Total structure area: 2,732
- Total interior livable area: 2,732 sqft
- Finished area above ground: 1,772
- Finished area below ground: 960
Property
Parking
- Total spaces: 1.5
- Parking features: Additional Parking
- Garage spaces: 1.5
Features
- Levels: Three Or More,Multi/Split
- Stories: 3
- Exterior features: Rain Gutters
- Spa features: Whirlpool Tub
- Fencing: Partial,Privacy
Lot
- Size: 0.25 Acres
- Features: Irregular Lot
Details
- Parcel number: 01356002031000
Construction
Type & style
- Home type: SingleFamily
- Property subtype: Single Family Residence
Materials
- Steel Siding
- Foundation: Concrete Perimeter
- Roof: Asphalt
Condition
- New construction: No
- Year built: 1976
Utilities & green energy
- Sewer: Public Sewer
- Water: Public
Community & neighborhood
Location
- Region: Williston
Other
Other facts
- Listing terms: Cash,Conventional
Price history
| Date | Event | Price |
|---|---|---|
| 10/14/2025 | Sold | -- |
Source: Great North MLS #4020462 | ||
| 9/22/2025 | Pending sale | $445,000$163/sqft |
Source: | ||
| 8/5/2025 | Listed for sale | $445,000$163/sqft |
Source: | ||
| 8/3/2025 | Pending sale | $445,000$163/sqft |
Source: Great North MLS #4020462 | ||
| 7/2/2025 | Listed for sale | $445,000$163/sqft |
Source: Great North MLS #4020462 | ||
Public tax history
| Year | Property taxes | Tax assessment |
|---|---|---|
| 2024 | $1,472 -20% | $204,085 +1.5% |
| 2023 | $1,840 +8.9% | $201,110 +6.2% |
| 2022 | $1,689 +0.9% | $189,300 +0.1% |
Find assessor info on the county website
Neighborhood: 58801
Nearby schools
GreatSchools rating
- NAWilkinson Elementary SchoolGrades: K-4Distance: 0.2 mi
- NAWilliston Middle SchoolGrades: 7-8Distance: 0.5 mi
- NADel Easton Alternative High SchoolGrades: 10-12Distance: 0.2 mi


