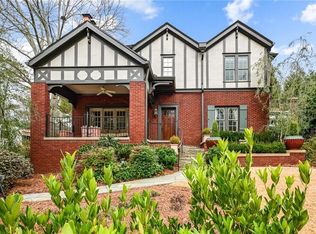Closed
$1,320,000
1201 Springdale Rd NE, Atlanta, GA 30306
5beds
3,475sqft
Single Family Residence, Residential
Built in 1925
0.4 Acres Lot
$1,671,100 Zestimate®
$380/sqft
$6,561 Estimated rent
Home value
$1,671,100
$1.47M - $1.94M
$6,561/mo
Zestimate® history
Loading...
Owner options
Explore your selling options
What's special
This is a one of a kind Classic 1920's Craftsman style home designed by architect Leila Ross Wilburn located in the beautiful historic Druid Hills neighborhood. This property is on one of the most coveted streets and has been lovingly maintained by the current owners for 40 years. You will fall in love with the charming front porch which leads you into the stunning oversized living room featuring original windows, fireplace with built in bookshelves, high ceilings and rich moldings. Continue into the large dining room with a full wall of windows, a breakfast "nook" with a built in butlers pantry and kitchen that looks out onto the backyard There are three very generous bedrooms on the main, including the primary suite, and "Jack and Jill" bathroom between the secondary bedrooms. Also, an elegant office is located off the living room with access to sunporch. Upstairs you will find an abundance of space with two bedrooms, bathroom, bonus room and many closets for storage. The house also has a cellar/basement with a finished room and a half bath, a workshop area and space for storing bikes, lawn mowers, etc. Lovely yard with enchanting plantings and patio area. A perfect location just minutes to Emory University & Hospital and CDC, award winning schools and easy access to all Intown destinations, Ponce Market, Va Highland, Morningside, Midtown, Decatur, Buckhead and expressways. Don't miss the opportunity to make this your own as this is truly a special home.
Zillow last checked: 8 hours ago
Listing updated: February 28, 2024 at 10:10am
Listing Provided by:
LAURIE CASS,
Keller Williams Realty Intown ATL 404-541-3500
Bought with:
Sue Sullivan
Keller Knapp
Source: FMLS GA,MLS#: 7324977
Facts & features
Interior
Bedrooms & bathrooms
- Bedrooms: 5
- Bathrooms: 5
- Full bathrooms: 3
- 1/2 bathrooms: 2
- Main level bathrooms: 2
- Main level bedrooms: 3
Primary bedroom
- Features: Master on Main, Roommate Floor Plan, Split Bedroom Plan
- Level: Master on Main, Roommate Floor Plan, Split Bedroom Plan
Bedroom
- Features: Master on Main, Roommate Floor Plan, Split Bedroom Plan
Primary bathroom
- Features: Tub/Shower Combo
Dining room
- Features: Seats 12+, Separate Dining Room
Kitchen
- Features: Breakfast Room, Cabinets Stain, Other Surface Counters
Heating
- Central, Electric
Cooling
- Ceiling Fan(s), Central Air
Appliances
- Included: Dishwasher, Gas Water Heater, Range Hood, Refrigerator
- Laundry: Laundry Room, Main Level, Mud Room
Features
- Beamed Ceilings, Bookcases, Crown Molding, High Ceilings 10 ft Main, High Speed Internet, Walk-In Closet(s)
- Flooring: Carpet, Ceramic Tile, Hardwood
- Windows: None
- Basement: Daylight,Exterior Entry,Finished Bath,Full,Interior Entry,Walk-Out Access
- Number of fireplaces: 1
- Fireplace features: Brick, Living Room, Masonry
- Common walls with other units/homes: No Common Walls
Interior area
- Total structure area: 3,475
- Total interior livable area: 3,475 sqft
Property
Parking
- Parking features: Driveway
- Has uncovered spaces: Yes
Accessibility
- Accessibility features: None
Features
- Levels: One and One Half
- Stories: 1
- Patio & porch: Breezeway, Covered, Front Porch
- Exterior features: Garden, Private Yard
- Pool features: None
- Spa features: None
- Fencing: Back Yard
- Has view: Yes
- View description: Other
- Waterfront features: None
- Body of water: None
Lot
- Size: 0.40 Acres
- Dimensions: 97 X 149X125 x138
- Features: Back Yard, Front Yard
Details
- Additional structures: Greenhouse
- Parcel number: 18 054 04 005
- Other equipment: None
- Horse amenities: None
Construction
Type & style
- Home type: SingleFamily
- Architectural style: Bungalow,Craftsman
- Property subtype: Single Family Residence, Residential
Materials
- Brick 4 Sides
- Foundation: Brick/Mortar, Pillar/Post/Pier
- Roof: Tile
Condition
- Resale
- New construction: No
- Year built: 1925
Utilities & green energy
- Electric: None
- Sewer: Public Sewer
- Water: Public
- Utilities for property: Cable Available, Electricity Available, Natural Gas Available
Green energy
- Energy efficient items: None
- Energy generation: None
Community & neighborhood
Security
- Security features: None
Community
- Community features: Near Schools, Near Shopping, Park, Public Transportation, Restaurant, Sidewalks
Location
- Region: Atlanta
- Subdivision: Druid Hills
Other
Other facts
- Road surface type: Asphalt
Price history
| Date | Event | Price |
|---|---|---|
| 2/23/2024 | Sold | $1,320,000+1.9%$380/sqft |
Source: | ||
| 1/30/2024 | Pending sale | $1,295,000$373/sqft |
Source: | ||
| 1/17/2024 | Listed for sale | $1,295,000$373/sqft |
Source: | ||
Public tax history
| Year | Property taxes | Tax assessment |
|---|---|---|
| 2024 | $16,227 +12.5% | $491,879 0% |
| 2023 | $14,428 +30% | $491,880 +51.5% |
| 2022 | $11,096 +1.3% | $324,760 +1.3% |
Find assessor info on the county website
Neighborhood: Druid Hills
Nearby schools
GreatSchools rating
- 7/10Fernbank Elementary SchoolGrades: PK-5Distance: 1.3 mi
- 5/10Druid Hills Middle SchoolGrades: 6-8Distance: 4.2 mi
- 6/10Druid Hills High SchoolGrades: 9-12Distance: 1.2 mi
Schools provided by the listing agent
- Elementary: Fernbank
- Middle: Druid Hills
- High: Druid Hills
Source: FMLS GA. This data may not be complete. We recommend contacting the local school district to confirm school assignments for this home.
Get a cash offer in 3 minutes
Find out how much your home could sell for in as little as 3 minutes with a no-obligation cash offer.
Estimated market value
$1,671,100
Get a cash offer in 3 minutes
Find out how much your home could sell for in as little as 3 minutes with a no-obligation cash offer.
Estimated market value
$1,671,100
