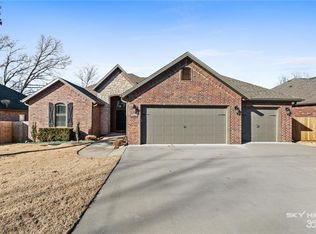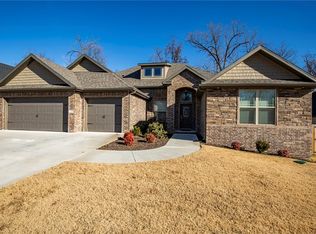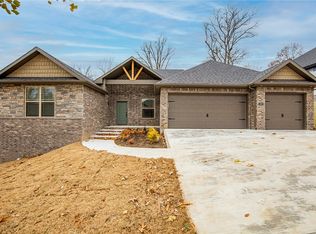Sold for $600,000 on 08/25/25
$600,000
1201 Sycamore St, Cave Springs, AR 72718
4beds
2,502sqft
Single Family Residence
Built in 2016
0.25 Acres Lot
$604,800 Zestimate®
$240/sqft
$3,087 Estimated rent
Home value
$604,800
$569,000 - $641,000
$3,087/mo
Zestimate® history
Loading...
Owner options
Explore your selling options
What's special
Poolside Paradise! Located in the desirable Cave Springs area, this stunning home sits on a level lot with mature trees. Bentonville schools and convenient to all of NWA. A well thought out floor plan with 4 bedrooms and 2 1/2 baths (4th bedroom would also make a great office). Plenty of space for entertaining or everyday enjoyment in the large living area. A very functional kitchen, breakfast nook and dining room round out the heart of the home. The 3 car garage gives you the option for extra storage or accommodate multiple vehicles. The backyard is your own personal oasis. Huge covered patio with outdoor fireplace creates a great space to unwind, all while overlooking the amazing lounge pool. Come experience this beautiful home in-person!
Zillow last checked: 8 hours ago
Listing updated: August 27, 2025 at 10:27am
Listed by:
Drake Taylor 479-756-1003,
Weichert REALTORS - The Griffin Company Springdale
Bought with:
Elizabeth Rowe, PB00056216
Rowe Real Estate
Source: ArkansasOne MLS,MLS#: 1314217 Originating MLS: Northwest Arkansas Board of REALTORS MLS
Originating MLS: Northwest Arkansas Board of REALTORS MLS
Facts & features
Interior
Bedrooms & bathrooms
- Bedrooms: 4
- Bathrooms: 3
- Full bathrooms: 2
- 1/2 bathrooms: 1
Heating
- Central, Gas
Cooling
- Central Air, Electric
Appliances
- Included: Dishwasher, Disposal, Gas Range, Gas Water Heater, Microwave Hood Fan, Microwave, ENERGY STAR Qualified Appliances, Plumbed For Ice Maker
- Laundry: Washer Hookup, Dryer Hookup
Features
- Attic, Ceiling Fan(s), Central Vacuum, Eat-in Kitchen, Granite Counters, Pantry, Programmable Thermostat, Split Bedrooms, See Remarks, Storage, Walk-In Closet(s), Wired for Sound, Window Treatments
- Flooring: Carpet, Tile, Wood
- Windows: Double Pane Windows, Blinds
- Has basement: No
- Number of fireplaces: 2
- Fireplace features: Gas Log, Living Room, Outside
Interior area
- Total structure area: 2,502
- Total interior livable area: 2,502 sqft
Property
Parking
- Total spaces: 3
- Parking features: Attached, Garage, Garage Door Opener
- Has attached garage: Yes
- Covered spaces: 3
Features
- Levels: One
- Stories: 1
- Patio & porch: Covered, Patio
- Exterior features: Concrete Driveway
- Has private pool: Yes
- Pool features: In Ground, Pool, Private
- Fencing: Back Yard,Privacy,Wood
- Waterfront features: None
Lot
- Size: 0.25 Acres
- Features: City Lot, Landscaped, Level, Near Park, Subdivision, Wooded
Details
- Additional structures: Storage
- Parcel number: 0512228000
- Zoning description: Residential
- Special conditions: None
- Wooded area: 0
Construction
Type & style
- Home type: SingleFamily
- Architectural style: Traditional
- Property subtype: Single Family Residence
Materials
- Aluminum Siding, Brick
- Foundation: Slab
- Roof: Architectural,Shingle
Condition
- New construction: No
- Year built: 2016
Utilities & green energy
- Sewer: Public Sewer, Septic Tank
- Water: Public
- Utilities for property: Electricity Available, Natural Gas Available, Sewer Available, Septic Available, Water Available, Recycling Collection
Green energy
- Energy efficient items: Appliances
Community & neighborhood
Security
- Security features: Fire Alarm, Smoke Detector(s)
Community
- Community features: Golf, Near Fire Station, Near Schools, Park, Sidewalks
Location
- Region: Cave Springs
- Subdivision: Hickory Hills
HOA & financial
HOA
- Has HOA: Yes
- HOA fee: $50 annually
- Services included: Association Management
Other
Other facts
- Road surface type: Paved
Price history
| Date | Event | Price |
|---|---|---|
| 8/25/2025 | Sold | $600,000-1.6%$240/sqft |
Source: | ||
| 7/19/2025 | Listed for sale | $610,000+100.7%$244/sqft |
Source: | ||
| 8/27/2018 | Sold | $304,000-1.3%$122/sqft |
Source: | ||
| 7/30/2018 | Pending sale | $308,000$123/sqft |
Source: Coldwell Banker Harris McHaney & Faucette #1078443 | ||
| 7/17/2018 | Price change | $308,000-0.6%$123/sqft |
Source: Coldwell Banker Harris McHaney & Faucette #1078443 | ||
Public tax history
| Year | Property taxes | Tax assessment |
|---|---|---|
| 2024 | $4,002 +4.2% | $64,622 +9.5% |
| 2023 | $3,842 +2.8% | $59,030 +4.6% |
| 2022 | $3,736 +4.4% | $56,460 +4.8% |
Find assessor info on the county website
Neighborhood: 72718
Nearby schools
GreatSchools rating
- 8/10Evening Star Elementary SchoolGrades: K-4Distance: 3.4 mi
- 9/10J. William Fulbright Junior High SchoolGrades: 7-8Distance: 5.1 mi
- 8/10Bentonville High SchoolGrades: 9-12Distance: 7.3 mi
Schools provided by the listing agent
- District: Bentonville
Source: ArkansasOne MLS. This data may not be complete. We recommend contacting the local school district to confirm school assignments for this home.

Get pre-qualified for a loan
At Zillow Home Loans, we can pre-qualify you in as little as 5 minutes with no impact to your credit score.An equal housing lender. NMLS #10287.
Sell for more on Zillow
Get a free Zillow Showcase℠ listing and you could sell for .
$604,800
2% more+ $12,096
With Zillow Showcase(estimated)
$616,896

