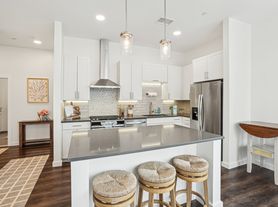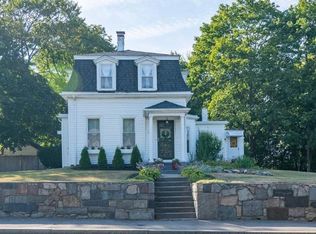2 Bedroom/2 Bathroom end-unit, townhouse in Hingham Woods. The property features brand new kitchen appliances (Sub-Zero, Wolf, and Fisher Paykel) , In unit washer/dryer, and office space.
Dedicated parking spot with plenty of guest parking. Very quiet and safe neighborhood with access to pool, gym, community clubhouse, and tennis court.
HOA covers snow removal, sidewalks, and grass. Dumpster access for all trash and recycling.
The property abuts Beals Cove with walking trails and easy access to Boston Ferry and shopping (Trader Joes, Stop & Shop, Fresh Market, Starbucks)
No Pets Or Smoking
Owner pays for water/sewage. Electricity, Internet, Gas handled by Tenant.
Townhouse for rent
Accepts Zillow applications
$4,000/mo
1201 Tuckers Ln, Hingham, MA 02043
2beds
1,162sqft
This listing now includes required monthly fees in the total price. Learn more
Townhouse
Available Fri Nov 28 2025
Cats, dogs OK
Central air
In unit laundry
-- Parking
Forced air
What's special
Office spaceDedicated parking spotWalking trailsBrand new kitchen appliances
- 5 days |
- -- |
- -- |
Travel times
Facts & features
Interior
Bedrooms & bathrooms
- Bedrooms: 2
- Bathrooms: 2
- Full bathrooms: 2
Heating
- Forced Air
Cooling
- Central Air
Appliances
- Included: Dishwasher, Dryer, Freezer, Microwave, Oven, Refrigerator, Washer
- Laundry: In Unit
Features
- Flooring: Hardwood
Interior area
- Total interior livable area: 1,162 sqft
Property
Parking
- Details: Contact manager
Features
- Exterior features: Heating system: Forced Air, Pets Allowed, Sewage included in rent, Water included in rent
Details
- Parcel number: HINGM58B79L79
Construction
Type & style
- Home type: Townhouse
- Property subtype: Townhouse
Utilities & green energy
- Utilities for property: Sewage, Water
Building
Management
- Pets allowed: Yes
Community & HOA
Location
- Region: Hingham
Financial & listing details
- Lease term: 1 Year
Price history
| Date | Event | Price |
|---|---|---|
| 10/8/2025 | Listed for rent | $4,000$3/sqft |
Source: Zillow Rentals | ||
| 1/12/2023 | Sold | $620,000-5.9%$534/sqft |
Source: MLS PIN #73059278 | ||
| 12/6/2022 | Contingent | $659,000$567/sqft |
Source: MLS PIN #73059277 | ||
| 11/17/2022 | Listed for sale | $659,000-3.1%$567/sqft |
Source: MLS PIN #73059277 | ||
| 11/17/2022 | Listing removed | $679,900$585/sqft |
Source: MLS PIN #73057002 | ||

