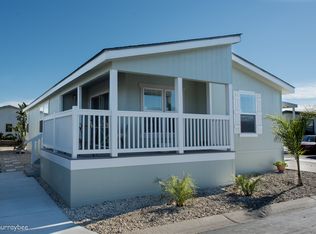Sold for $165,000 on 08/29/25
$165,000
1201 Via Gusto, Santa Maria, CA 93454
3beds
1,536sqft
Manufactured Home
Built in 1975
3,920.4 Square Feet Lot
$165,600 Zestimate®
$107/sqft
$2,786 Estimated rent
Home value
$165,600
$151,000 - $182,000
$2,786/mo
Zestimate® history
Loading...
Owner options
Explore your selling options
What's special
PRICE IMPROVEMENT!!!!This extremely well maintained 3 bedroom/2 bath mobile home in the desirable Casa Del Rio Park is conveniently located close to the 101, Marian Hospital, dining, and shopping. The home has newer carpet and an easy flow floor plan with large dining area, living room with a gas fireplace and family room/office area. The indoor laundry is handily located off the kitchen. There is a shed for extra storage located at the end of the carport which can easily accommodate 2 cars and guest parking is right next door! Relax on the large front porch and enjoy the fresh air & low maintenance yard. Call your favorite Realtor today to view this gem!
Zillow last checked: 8 hours ago
Listing updated: September 02, 2025 at 05:51am
Listed by:
Mary B Morton DRE#: 00869989 805-928-0028,
Pacific Realty
Bought with:
Peggy Golden, DRE#: 00766172
CHAMPION Real Estate
Source: North Santa Barbara County MLS,MLS#: 25000376
Facts & features
Interior
Bedrooms & bathrooms
- Bedrooms: 3
- Bathrooms: 2
- Full bathrooms: 2
Primary bedroom
- Level: Lower
Dining room
- Features: Dining Area
Heating
- Forced Air
Cooling
- None
Appliances
- Included: Gas Cooktop, Dryer, Refrigerator, Oven, Washer, Disposal
- Laundry: Inside
Features
- Flooring: Carpet
- Number of fireplaces: 1
- Fireplace features: Gas Jets, Living Room
Interior area
- Total structure area: 1,536
- Total interior livable area: 1,536 sqft
Property
Parking
- Parking features: Other
Features
- Stories: 1
- Entry location: Stairs to Entry
- Patio & porch: Deck
- Has view: Yes
- View description: None
Lot
- Size: 3,920 sqft
- Features: Level, Corner Lot, Sidewalks, Street Lights, Curbs/Gutter
Details
- Additional structures: Tool Shed
- Parcel number: 62714195
- Zoning description: Residential Single Family
- Special conditions: Standard
Construction
Type & style
- Home type: MobileManufactured
- Property subtype: Manufactured Home
Materials
- Aluminum Siding
- Foundation: Pillar/Post/Pier
- Roof: Rolled Comp
Condition
- Year built: 1975
Utilities & green energy
- Sewer: Public Sewer
- Water: Public
Green energy
- Green verification: Unknown
- Energy efficient items: Unknown
- Energy generation: Unknown
Community & neighborhood
Senior living
- Senior community: Yes
Location
- Region: Santa Maria
Other
Other facts
- Body type: Double Wide
- Listing terms: New Loan,Cash
- Road surface type: Paved
Price history
| Date | Event | Price |
|---|---|---|
| 8/29/2025 | Sold | $165,000-8.3%$107/sqft |
Source: | ||
| 7/17/2025 | Pending sale | $179,900$117/sqft |
Source: | ||
| 6/23/2025 | Listed for sale | $179,900$117/sqft |
Source: | ||
| 6/11/2025 | Listing removed | $179,900$117/sqft |
Source: | ||
| 3/14/2025 | Price change | $179,900-5.3%$117/sqft |
Source: | ||
Public tax history
| Year | Property taxes | Tax assessment |
|---|---|---|
| 2025 | $1,973 +5.1% | $169,584 +2% |
| 2024 | $1,877 +2.4% | $166,260 +2% |
| 2023 | $1,834 +621.4% | $163,000 +680.4% |
Find assessor info on the county website
Neighborhood: 93454
Nearby schools
GreatSchools rating
- 3/10Tunnell (Martin Luther) Elementary SchoolGrades: K-6Distance: 0.6 mi
- 4/10Kunst (Tommie) Junior High SchoolGrades: 7-8Distance: 2.8 mi
- 6/10Pioneer Valley High SchoolGrades: 9-12Distance: 0.4 mi
