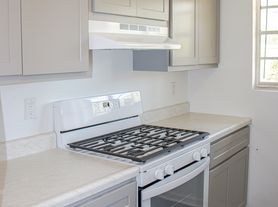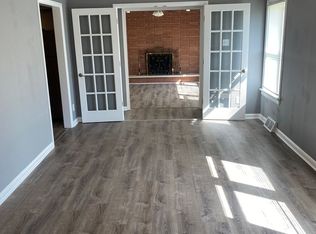"Charming 4-Bed St. Louis Home with Stunning Hardwood Floors Your Perfect Retreat Awaits!"
Enjoy the charm and comfort of this enchanting 4-bedroom home at 1201 Walker Avenue, nestled in the heart of vibrant St. Louis. With its expansive 1265 sq ft layout, this residence offers ample space for both relaxation and entertainment. Step inside and be greeted by beautifully polished hardwood floors that add a touch of elegance and warmth to every room. The two full bathrooms are thoughtfully designed to provide convenience and style for all your daily needs. The expansive living area is perfect for gatherings, allowing you to create cherished memories with loved ones. Each bedroom offers a cozy retreat, bathed in natural light, making it an ideal sanctuary for rest and rejuvenation. The kitchen, equipped for culinary adventures, invites you to whip up delightful meals and share them with family and friends. The property's location provides easy access to the vibrant cultural and dining experiences that St. Louis has to offer. Experience the perfect blend of tranquility and modern living in this delightful rental home. Make this charming abode your own and enjoy all the comforts it has to offer.
Additional Highlights
Pet-Friendly
Bring your furry companions along! This home is pet-friendly, ensuring your pets are just as comfortable as you are.
Rent and Security Deposit
- Rent $1,550 per month
- Security Deposit: 1 times rent or 1.5 times rent depending a upon credit score (refundable upon move-out)
Lease Terms:
- Minimum 12-month lease term
- First month's rent and security deposit due at lease signing
Utilities:
- Tenant is responsible for electricity, gas, water, and trash
Pet Policies:
- Pet Rent: Paid in addition to monthly rent $25-$75 depending on pet screening report (https
pmistlmetro.- Pet Deposit: $100 per pet
- Tenants responsible for cleaning up after pets and adhering to community pet policies
Smoking Policies:
- Smoking is NOT permitted inside any part of the rental property, including individual units, common areas, balconies, patios, and any outdoor spaces adjacent to the building.
Contact Information:
Additional Charges:
- All PMI St. Louis Metro residents are enrolled in the Resident Benefits Package (RBP) for $60.95/month which includes HVAC air filter delivery (for applicable properties), credit building to help boost your credit score with timely rent payments, $1M Identity Protection, utility concierge service making utility connection a breeze during your move-in, our best-in-class resident rewards program, and much more! More details upon application.
- As a condition of our lease, we require all residents to carry liability insurance ($100,000) for damage to the landlord's property during the term of their lease. To satisfy this lease requirement you have two options: Option 1: Sign up for Renter's Insurance and provide proof of coverage. Option 2: Do nothing and you will be automatically enrolled in our Resident Liability Insurance Program and pay the monthly premium together with rent. The coverage provided by our resident liability insurance program meets the minimum requirements of the lease. The policy covers your legal liability for damage to the landlord's property (covered losses include fire, smoke, explosion, water discharge or sewer backup) up to $100,000. Coverage also includes damage to windows and doors regardless of the cause of loss. The policy does not cover your personal belongings for all causes of loss, nor does it cover additional living expenses, or liability arising out of bodily injury or property damage to any third party.
Legal Compliance:
- This property complies with all applicable fair housing laws. We do not discriminate against any person based on race, color, national origin, religion, sex, familial status, or disability.
- Lead-based paint disclosure: This property was built before 1978. A lead-based paint disclosure form will be provided to tenants prior to signing the lease.
- Tenants have rights and responsibilities under Missouri landlord-tenant law. Please review the lease agreement for details on maintenance, repairs, and eviction procedures.
House for rent
$1,550/mo
1201 Walker Ave, Saint Louis, MO 63138
4beds
1,265sqft
Price may not include required fees and charges.
Single family residence
Available now
Cats, dogs OK
-- A/C
-- Laundry
-- Parking
Other
What's special
Cozy retreatNatural lightStunning hardwood floors
- 3 days |
- -- |
- -- |
Travel times
Looking to buy when your lease ends?
Consider a first-time homebuyer savings account designed to grow your down payment with up to a 6% match & a competitive APY.
Facts & features
Interior
Bedrooms & bathrooms
- Bedrooms: 4
- Bathrooms: 2
- Full bathrooms: 2
Heating
- Other
Interior area
- Total interior livable area: 1,265 sqft
Property
Parking
- Details: Contact manager
Features
- Exterior features: Electricity not included in rent, Garbage not included in rent, Gas not included in rent, Water not included in rent
Details
- Parcel number: 09E640369
Construction
Type & style
- Home type: SingleFamily
- Property subtype: Single Family Residence
Community & HOA
Location
- Region: Saint Louis
Financial & listing details
- Lease term: Contact For Details
Price history
| Date | Event | Price |
|---|---|---|
| 10/29/2025 | Listed for rent | $1,550-1%$1/sqft |
Source: Zillow Rentals | ||
| 8/14/2025 | Listing removed | $1,565$1/sqft |
Source: Zillow Rentals | ||
| 5/18/2025 | Price change | $1,565+1%$1/sqft |
Source: Zillow Rentals | ||
| 5/13/2025 | Price change | $1,550-1%$1/sqft |
Source: Zillow Rentals | ||
| 2/28/2025 | Listed for rent | $1,565$1/sqft |
Source: Zillow Rentals | ||

