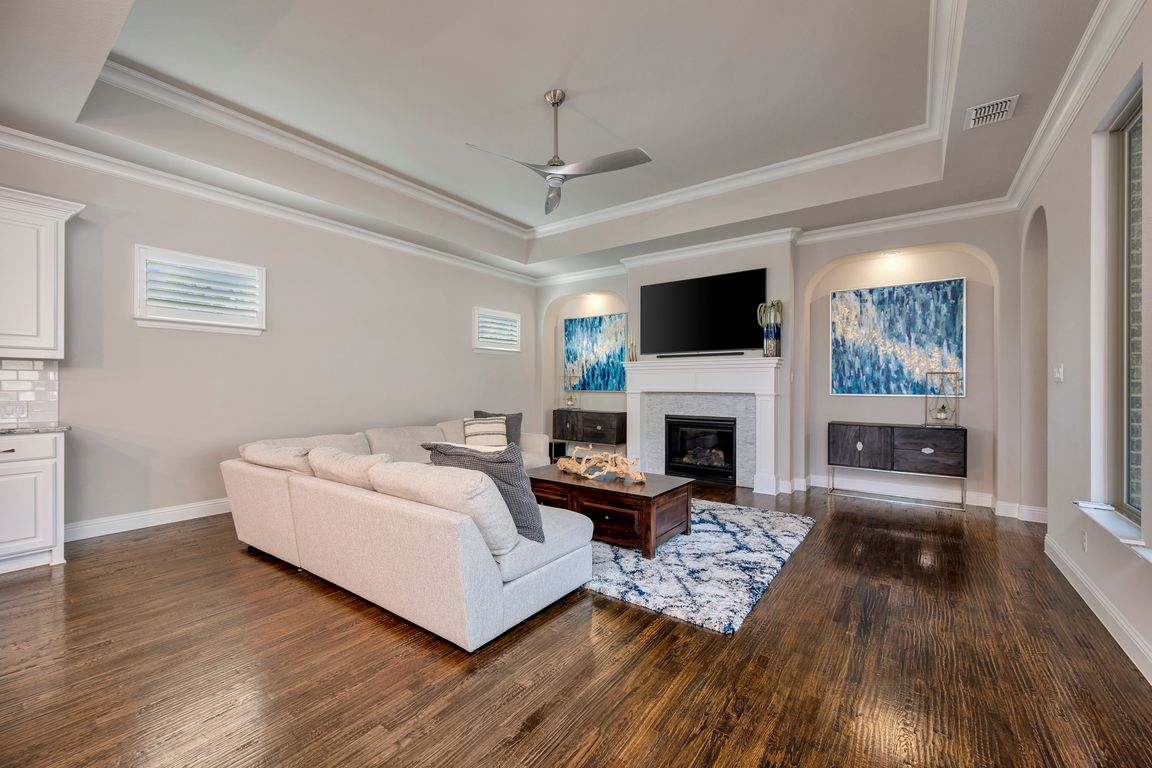
For sale
$785,000
4beds
3,042sqft
1201 White Squall Trl, Arlington, TX 76005
4beds
3,042sqft
Single family residence
Built in 2018
0.27 Acres
3 Attached garage spaces
$258 price/sqft
$1,230 quarterly HOA fee
What's special
Beautifully upgraded homeSparkling lakesHand scraped wood floorsAttic flooringMiles of scenic trailsResort style poolsExtended driveway
Welcome to this beautiful home in the heart of Arlington’s premier Viridian community. This beautifully upgraded home has been thoughtfully enhanced with attic insulation, attic flooring, hand scraped wood floors, and custom window shutters and blinds. The entry features a a steel front door paired with a biometric Lockley keypad, and ...
- 23 hours |
- 179 |
- 11 |
Source: NTREIS,MLS#: 21108556
Travel times
Living Room
Kitchen
Primary Bedroom
Zillow last checked: 8 hours ago
Listing updated: 22 hours ago
Listed by:
Chandler Crouch 0502028 817-381-3800,
Chandler Crouch, REALTORS 817-381-3800,
Micah Tomasella 0782868 214-206-6296,
Chandler Crouch, REALTORS
Source: NTREIS,MLS#: 21108556
Facts & features
Interior
Bedrooms & bathrooms
- Bedrooms: 4
- Bathrooms: 3
- Full bathrooms: 3
Primary bedroom
- Features: Dual Sinks, En Suite Bathroom, Hollywood Bath, Separate Shower, Walk-In Closet(s)
- Level: First
- Dimensions: 19 x 15
Bedroom
- Level: First
- Dimensions: 13 x 13
Bedroom
- Level: First
- Dimensions: 13 x 12
Bedroom
- Level: First
- Dimensions: 12 x 13
Dining room
- Level: First
- Dimensions: 11 x 16
Kitchen
- Features: Built-in Features, Eat-in Kitchen, Granite Counters, Kitchen Island, Walk-In Pantry
- Level: First
- Dimensions: 20 x 15
Living room
- Features: Ceiling Fan(s), Fireplace
- Level: First
- Dimensions: 19 x 20
Mud room
- Features: Built-in Features
- Level: First
- Dimensions: 8 x 5
Utility room
- Features: Built-in Features, Utility Room
- Level: First
- Dimensions: 6 x 11
Heating
- Central, Natural Gas
Cooling
- Central Air, Ceiling Fan(s), Electric
Appliances
- Included: Some Gas Appliances, Double Oven, Dishwasher, Gas Cooktop, Disposal, Plumbed For Gas
- Laundry: Washer Hookup, Dryer Hookup, Laundry in Utility Room
Features
- Chandelier, Decorative/Designer Lighting Fixtures, Double Vanity, Eat-in Kitchen, Granite Counters, High Speed Internet, Kitchen Island, Pantry, Walk-In Closet(s), Wired for Sound
- Flooring: Carpet, Ceramic Tile, Wood
- Windows: Window Coverings
- Has basement: No
- Number of fireplaces: 1
- Fireplace features: Gas Log, Living Room, Masonry, Outside
Interior area
- Total interior livable area: 3,042 sqft
Video & virtual tour
Property
Parking
- Total spaces: 3
- Parking features: Epoxy Flooring, Garage, Garage Door Opener, Garage Faces Rear
- Attached garage spaces: 3
Features
- Levels: One
- Stories: 1
- Patio & porch: Covered, Patio, Screened
- Exterior features: Fire Pit, Outdoor Living Area, Private Yard, Rain Gutters, Storage
- Pool features: None, Community
- Fencing: Back Yard
Lot
- Size: 0.27 Acres
- Features: Corner Lot, Landscaped, No Backyard Grass, Subdivision, Sprinkler System
Details
- Additional structures: Shed(s)
- Parcel number: 42222417
Construction
Type & style
- Home type: SingleFamily
- Architectural style: Detached
- Property subtype: Single Family Residence
Materials
- Brick, Stone Veneer
- Foundation: Slab
- Roof: Composition
Condition
- Year built: 2018
Utilities & green energy
- Sewer: Public Sewer
- Water: Public
- Utilities for property: Sewer Available, Water Available
Community & HOA
Community
- Features: Clubhouse, Fitness Center, Fishing, Pickleball, Pool, Trails/Paths, Curbs, Sidewalks
- Security: Smoke Detector(s)
- Subdivision: Viridian Village 2a
HOA
- Has HOA: Yes
- Services included: All Facilities, Association Management
- HOA fee: $1,230 quarterly
- HOA name: CCMC
- HOA phone: 817-494-8598
Location
- Region: Arlington
Financial & listing details
- Price per square foot: $258/sqft
- Tax assessed value: $645,000
- Annual tax amount: $16,216
- Date on market: 11/20/2025
- Listing terms: Cash,Conventional,FHA,VA Loan
- Exclusions: refrigerator, washer, dryer, tv mounts and brackets, chandelier, planters