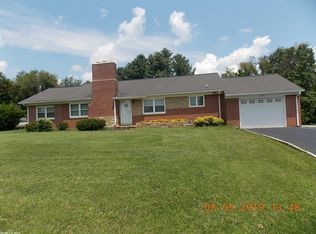Sold for $215,000 on 04/24/24
$215,000
1201 Windsor Ave, Pulaski, VA 24301
2beds
1,786sqft
Detached
Built in 1962
0.34 Acres Lot
$258,500 Zestimate®
$120/sqft
$1,719 Estimated rent
Home value
$258,500
$246,000 - $271,000
$1,719/mo
Zestimate® history
Loading...
Owner options
Explore your selling options
What's special
Spacious contemporary home ready to WOW with floor plan made to accommodate with two spaces for plenty of room to include roommate, multigenerational living or just to spread out! Eat-in kitchen, vaulted living rm, primary w/fireplace, plus half bath highlight the main section, while the add’l space features a colorful kitchen, hardwood living & primary, plus full bath. Natural light illuminates the vaulted living rm from many windows creating soothing space for daily life. Kitchen loaded with cabinetry & room for a table to entertain. Get cozy next to wood burning fireplace in your primary with walk-in closet. Both kitchens come w/refrigerator & electric range, plus one dishwasher. Full, unfinished basement provides endless opportunity! Currently laundry, storage & workshop, but could transform to family rm, office, etc. Wildlife center located right behind the house for your pleasure! Various birds and wildlife frequent this sanctuary. Perfect for anyone who loves enjoying nature!
Zillow last checked: 8 hours ago
Listing updated: April 25, 2024 at 09:36am
Listed by:
Donna Travis 540-616-7516,
Long & Foster - Blacksburg
Bought with:
Benny Hagy, 225062724
RE/MAX 8 - Blacksburg
Source: New River Valley AOR,MLS#: 419744
Facts & features
Interior
Bedrooms & bathrooms
- Bedrooms: 2
- Bathrooms: 2
- Full bathrooms: 1
- 1/2 bathrooms: 1
- Main level bathrooms: 1
- Main level bedrooms: 2
Basement
- Area: 1786
Heating
- Heat Pump, Oil
Cooling
- Heat Pump
Appliances
- Included: Dishwasher, Other - See Remarks, Electric Range, Refrigerator, Electric Water Heater
Features
- Ceiling Fan(s), Other - See Remarks, Vaulted Ceiling(s), Walk-In Closet(s), Master Downstairs
- Flooring: Carpet, Ceramic Tile, Vinyl
- Windows: Storm Window(s)
- Basement: Full,Other - See Remarks
- Attic: Access Only,Floored,Permanent Stairs
- Has fireplace: Yes
- Fireplace features: Wood Burning
Interior area
- Total structure area: 1,786
- Total interior livable area: 1,786 sqft
- Finished area above ground: 1,786
- Finished area below ground: 0
Property
Parking
- Total spaces: 1
- Parking features: Carport, Blacktop Driveway
- Carport spaces: 1
- Has uncovered spaces: Yes
Features
- Levels: One
- Stories: 1
- Exterior features: Other - See Remarks
Lot
- Size: 0.34 Acres
- Features: Subdivision
Details
- Parcel number: 063020000B0006
Construction
Type & style
- Home type: SingleFamily
- Architectural style: Contemporary
- Property subtype: Detached
Materials
- Brick
- Roof: Shingle
Condition
- Year built: 1962
Utilities & green energy
- Electric: Circuit Breakers
- Sewer: Public Sewer
- Water: Public
Community & neighborhood
Location
- Region: Pulaski
- Subdivision: Herron
HOA & financial
HOA
- Has HOA: No
Price history
| Date | Event | Price |
|---|---|---|
| 8/1/2025 | Listing removed | $265,000$148/sqft |
Source: | ||
| 6/26/2025 | Listed for sale | $265,000$148/sqft |
Source: | ||
| 6/18/2025 | Pending sale | $265,000$148/sqft |
Source: | ||
| 3/20/2025 | Listed for sale | $265,000+23.3%$148/sqft |
Source: | ||
| 4/24/2024 | Sold | $215,000-4.4%$120/sqft |
Source: | ||
Public tax history
| Year | Property taxes | Tax assessment |
|---|---|---|
| 2025 | $895 | $120,900 |
| 2024 | $895 | $120,900 |
| 2023 | $895 | $120,900 |
Find assessor info on the county website
Neighborhood: 24301
Nearby schools
GreatSchools rating
- 6/10Critzer Elementary SchoolGrades: PK-5Distance: 1.1 mi
- 4/10Pulaski County Middle SchoolGrades: 6-8Distance: 2.5 mi
- 6/10Pulaski County Sr. High SchoolGrades: 9-12Distance: 3 mi
Schools provided by the listing agent
- Elementary: Pulaski
- Middle: Pulaski County Middle School
- High: Pulaski County
- District: Pulaski County
Source: New River Valley AOR. This data may not be complete. We recommend contacting the local school district to confirm school assignments for this home.

Get pre-qualified for a loan
At Zillow Home Loans, we can pre-qualify you in as little as 5 minutes with no impact to your credit score.An equal housing lender. NMLS #10287.
