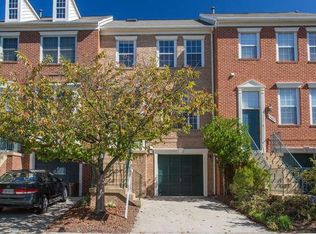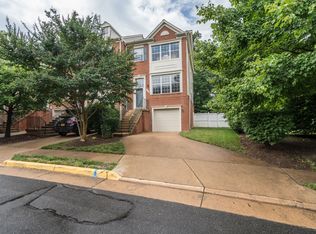Sold for $845,000
$845,000
12010 Edgemere Cir, Reston, VA 20190
3beds
1,951sqft
Townhouse
Built in 1995
2,114 Square Feet Lot
$861,200 Zestimate®
$433/sqft
$3,671 Estimated rent
Home value
$861,200
$818,000 - $904,000
$3,671/mo
Zestimate® history
Loading...
Owner options
Explore your selling options
What's special
This is the end-unit townhome you’ve been looking for, just a short walk to the Reston Town Center! With numerous updates including new windows (2017), roof (2018), High-Efficiency Lennox HVAC system (2017), smart thermostat, and water heater (2017), the addition of recessed lighting (2023) along with professionally painted common areas (2023), painted and installed epoxy flooring in garage (2023), updated bathrooms (2024), updated outdoor space (2024), this townhouse is truly one of a kind. As you step inside, you’ll be greeted by an open floor plan on the main level that allows natural light to flow throughout the kitchen, dining area, and family room. The gas fireplace adds a cozy touch to the space, while the large deck provides the perfect setting for outdoor entertaining. The owner’s bath has been fully renovated with designer touches and the Elfa custom closet system maximizes storage space in the walk-in closet. Upstairs, cathedral ceilings make each bedroom feel spacious and inviting. The walk-out lower level features an outdoor living room complete with string lights and a ceiling fan. Premium windows with custom wood framing and high-end Hunter Douglas window fixtures add an extra touch of luxury to this already stunning home. In addition to all these amazing features, this townhouse is located in a community that offers amenities such as a quiet pool, fitness room, and clubhouse. Don’t miss out on your chance to own this incredible Reston townhouse – schedule a showing today!
Zillow last checked: 8 hours ago
Listing updated: May 10, 2024 at 05:52am
Listed by:
Michelina Queri 703-217-1234,
Samson Properties,
Listing Team: Michelina Queri
Bought with:
Dan Mleziva, 225065532
Samson Properties
Source: Bright MLS,MLS#: VAFX2173316
Facts & features
Interior
Bedrooms & bathrooms
- Bedrooms: 3
- Bathrooms: 4
- Full bathrooms: 3
- 1/2 bathrooms: 1
- Main level bathrooms: 1
Basement
- Area: 511
Heating
- Central, Natural Gas
Cooling
- Central Air, Electric
Appliances
- Included: Gas Water Heater
Features
- Built-in Features, Ceiling Fan(s), Crown Molding, Open Floorplan, Walk-In Closet(s)
- Flooring: Wood
- Basement: Full,Walk-Out Access
- Number of fireplaces: 1
- Fireplace features: Gas/Propane
Interior area
- Total structure area: 1,951
- Total interior livable area: 1,951 sqft
- Finished area above ground: 1,440
- Finished area below ground: 511
Property
Parking
- Total spaces: 1
- Parking features: Garage Faces Front, Garage Door Opener, Attached
- Attached garage spaces: 1
Accessibility
- Accessibility features: None
Features
- Levels: Three
- Stories: 3
- Pool features: Community
Lot
- Size: 2,114 sqft
Details
- Additional structures: Above Grade, Below Grade
- Parcel number: 0171 204B0006
- Zoning: 372
- Special conditions: Standard
Construction
Type & style
- Home type: Townhouse
- Architectural style: Colonial
- Property subtype: Townhouse
Materials
- Aluminum Siding
- Foundation: Slab
Condition
- New construction: No
- Year built: 1995
Utilities & green energy
- Sewer: Public Sewer
- Water: Public
Community & neighborhood
Security
- Security features: Security System
Location
- Region: Reston
- Subdivision: Reston
HOA & financial
HOA
- Has HOA: Yes
- HOA fee: $150 monthly
- Amenities included: Clubhouse, Common Grounds, Fitness Center, Party Room, Pool
- Services included: Common Area Maintenance, Management, Pool(s), Snow Removal, Trash
Other
Other facts
- Listing agreement: Exclusive Right To Sell
- Ownership: Fee Simple
Price history
| Date | Event | Price |
|---|---|---|
| 5/9/2024 | Sold | $845,000+5.6%$433/sqft |
Source: | ||
| 4/21/2024 | Pending sale | $799,900$410/sqft |
Source: | ||
| 4/18/2024 | Listed for sale | $799,900+5.9%$410/sqft |
Source: | ||
| 3/24/2023 | Sold | $755,000+0.7%$387/sqft |
Source: | ||
| 3/1/2023 | Pending sale | $750,000$384/sqft |
Source: | ||
Public tax history
| Year | Property taxes | Tax assessment |
|---|---|---|
| 2025 | -- | $768,160 +11.6% |
| 2024 | $5,442 -28.4% | $688,130 +8.4% |
| 2023 | $7,598 -1.2% | $635,020 |
Find assessor info on the county website
Neighborhood: Sunset Hills
Nearby schools
GreatSchools rating
- 4/10Lake Anne Elementary SchoolGrades: PK-6Distance: 0.9 mi
- 6/10Hughes Middle SchoolGrades: 7-8Distance: 2.4 mi
- 6/10South Lakes High SchoolGrades: 9-12Distance: 2.5 mi
Schools provided by the listing agent
- District: Fairfax County Public Schools
Source: Bright MLS. This data may not be complete. We recommend contacting the local school district to confirm school assignments for this home.
Get a cash offer in 3 minutes
Find out how much your home could sell for in as little as 3 minutes with a no-obligation cash offer.
Estimated market value$861,200
Get a cash offer in 3 minutes
Find out how much your home could sell for in as little as 3 minutes with a no-obligation cash offer.
Estimated market value
$861,200

