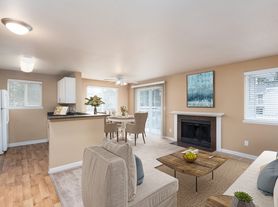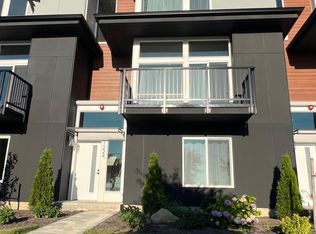Situated on a quiet street in the desirable Auria Woods, this home was previously the modern home with many upgrades included. Chef's kitchen featuring a gas range, newer appliances, and ample workspace. Primary ensuite with large 5pcs bathroom, walk-in closet and a cozy gas fireplace. Generously sized guest bedroom with vaulted ceiling provides ample room for relaxation. Enjoy immersive entertainment with pre-wired surround sound throughout the interior and exterior. Step outside to your private, paved, and fully fenced backyard, complete with a built-in outdoor kitchen. Gas grill, gas firepit, and music pre-wiring. Ideal for gatherings. New flooring! Conveniently located near shopping, parks, dining, and major highways. No business allowed.
Renter is responsible for all utilities and yard maintenance.
6-24 months.
Pet may be allowed with additional security deposit.
House for rent
Accepts Zillow applications
$3,690/mo
12010 SE 186th St, Renton, WA 98058
4beds
2,310sqft
Price may not include required fees and charges.
Single family residence
Available now
Cats, dogs OK
Central air
In unit laundry
Attached garage parking
Forced air
What's special
Cozy gas fireplaceModern homeGas grillPrimary ensuiteWalk-in closetGenerously sized guest bedroomBuilt-in outdoor kitchen
- 17 days |
- -- |
- -- |
Travel times
Facts & features
Interior
Bedrooms & bathrooms
- Bedrooms: 4
- Bathrooms: 3
- Full bathrooms: 2
- 1/2 bathrooms: 1
Heating
- Forced Air
Cooling
- Central Air
Appliances
- Included: Dishwasher, Dryer, Microwave, Oven, Refrigerator, Washer
- Laundry: In Unit
Features
- Walk In Closet
Interior area
- Total interior livable area: 2,310 sqft
Property
Parking
- Parking features: Attached
- Has attached garage: Yes
- Details: Contact manager
Features
- Exterior features: Heating system: Forced Air, No Utilities included in rent, Walk In Closet
Details
- Parcel number: 0305500020
Construction
Type & style
- Home type: SingleFamily
- Property subtype: Single Family Residence
Community & HOA
Location
- Region: Renton
Financial & listing details
- Lease term: 1 Year
Price history
| Date | Event | Price |
|---|---|---|
| 9/23/2025 | Listed for rent | $3,690+15.3%$2/sqft |
Source: Zillow Rentals | ||
| 6/12/2023 | Listing removed | -- |
Source: Zillow Rentals | ||
| 5/15/2023 | Listed for rent | $3,200+3.4%$1/sqft |
Source: Zillow Rentals | ||
| 12/21/2021 | Listing removed | -- |
Source: Zillow Rental Manager | ||
| 12/13/2021 | Price change | $3,095+3.3%$1/sqft |
Source: Zillow Rental Manager | ||

