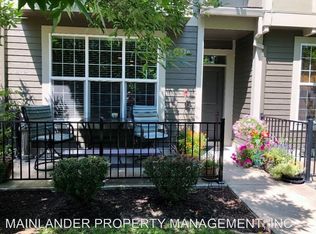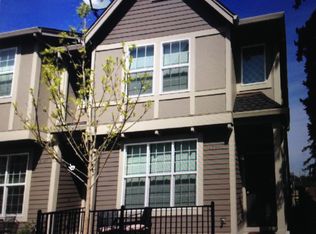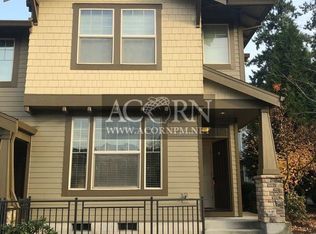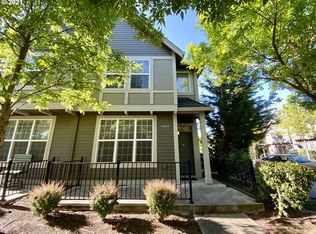Sold
$469,900
12010 SW Horizon Blvd, Beaverton, OR 97007
2beds
1,570sqft
Residential
Built in 2012
1,306.8 Square Feet Lot
$454,800 Zestimate®
$299/sqft
$2,609 Estimated rent
Home value
$454,800
$432,000 - $478,000
$2,609/mo
Zestimate® history
Loading...
Owner options
Explore your selling options
What's special
Welcome home to this beauty in the heart of Progress Ridge! Well maintained, one owner, brightly lit end unit with a 2 car garage, established landscaping, and a front porch to relax on. Enjoy entertaining in the open and spacious floor plan with fabulous engineered hardwoods. Kitchen complete with granite counters, stainless steel appliances, touchless faucet, and walk-in pantry with access to under stair storage. Upstairs features generous dual suites with walk-in closets on opposite sides of the home. Loft area could be used for an office, media, play, or exercise room. Stroll to nearby shops, restaurants, spas, and entertainment. Picnic, bike, or play close by at the parks and trails. HOA includes exterior maintenance, ground maintenance, and internet. A move in ready must see!
Zillow last checked: 8 hours ago
Listing updated: March 22, 2024 at 07:30am
Listed by:
Anna Hawkins 503-957-4163,
Premiere Property Group, LLC
Bought with:
Kyle James, 201239857
Knipe Realty ERA Powered
Source: RMLS (OR),MLS#: 23481213
Facts & features
Interior
Bedrooms & bathrooms
- Bedrooms: 2
- Bathrooms: 3
- Full bathrooms: 2
- Partial bathrooms: 1
- Main level bathrooms: 1
Primary bedroom
- Features: Soaking Tub, Walkin Closet, Walkin Shower, Wallto Wall Carpet
- Level: Upper
Bedroom 2
- Features: Walkin Closet, Wallto Wall Carpet
- Level: Upper
Dining room
- Features: Engineered Hardwood
- Level: Main
Kitchen
- Features: Dishwasher, Microwave, Pantry, Convection Oven, Engineered Hardwood, Granite
- Level: Main
Living room
- Features: Engineered Hardwood
- Level: Main
Heating
- Forced Air
Cooling
- Central Air
Appliances
- Included: Convection Oven, Dishwasher, Disposal, Free-Standing Range, Free-Standing Refrigerator, Gas Appliances, Microwave, Plumbed For Ice Maker, Stainless Steel Appliance(s), Gas Water Heater
Features
- Walk-In Closet(s), Pantry, Granite, Soaking Tub, Walkin Shower
- Flooring: Engineered Hardwood, Tile, Wall to Wall Carpet, Vinyl
- Doors: Storm Door(s)
- Windows: Vinyl Frames
- Basement: Crawl Space
Interior area
- Total structure area: 1,570
- Total interior livable area: 1,570 sqft
Property
Parking
- Total spaces: 2
- Parking features: Off Street, On Street, Garage Door Opener, Attached
- Attached garage spaces: 2
- Has uncovered spaces: Yes
Features
- Levels: Two
- Stories: 2
- Patio & porch: Porch
Lot
- Size: 1,306 sqft
- Features: Sprinkler, SqFt 0K to 2999
Details
- Parcel number: R2152615
Construction
Type & style
- Home type: SingleFamily
- Property subtype: Residential
- Attached to another structure: Yes
Materials
- Cement Siding
- Roof: Composition
Condition
- Resale
- New construction: No
- Year built: 2012
Utilities & green energy
- Gas: Gas
- Sewer: Public Sewer
- Water: Public
- Utilities for property: Cable Connected
Community & neighborhood
Location
- Region: Beaverton
HOA & financial
HOA
- Has HOA: Yes
- HOA fee: $205 monthly
- Amenities included: Exterior Maintenance, Internet, Maintenance Grounds
Other
Other facts
- Listing terms: Cash,Conventional,FHA,VA Loan
- Road surface type: Paved
Price history
| Date | Event | Price |
|---|---|---|
| 3/21/2024 | Sold | $469,900-1.1%$299/sqft |
Source: | ||
| 2/21/2024 | Pending sale | $475,000+92.3%$303/sqft |
Source: | ||
| 4/19/2013 | Sold | $246,979$157/sqft |
Source: Public Record | ||
Public tax history
| Year | Property taxes | Tax assessment |
|---|---|---|
| 2024 | $6,050 +5.9% | $278,420 +3% |
| 2023 | $5,713 +4.5% | $270,320 +3% |
| 2022 | $5,467 +3.6% | $262,450 |
Find assessor info on the county website
Neighborhood: Neighbors Southwest
Nearby schools
GreatSchools rating
- 8/10Nancy Ryles Elementary SchoolGrades: K-5Distance: 1 mi
- 3/10Conestoga Middle SchoolGrades: 6-8Distance: 1.7 mi
- 8/10Mountainside High SchoolGrades: 9-12Distance: 1.2 mi
Schools provided by the listing agent
- Elementary: Nancy Ryles
- Middle: Conestoga
- High: Mountainside
Source: RMLS (OR). This data may not be complete. We recommend contacting the local school district to confirm school assignments for this home.
Get a cash offer in 3 minutes
Find out how much your home could sell for in as little as 3 minutes with a no-obligation cash offer.
Estimated market value
$454,800
Get a cash offer in 3 minutes
Find out how much your home could sell for in as little as 3 minutes with a no-obligation cash offer.
Estimated market value
$454,800



