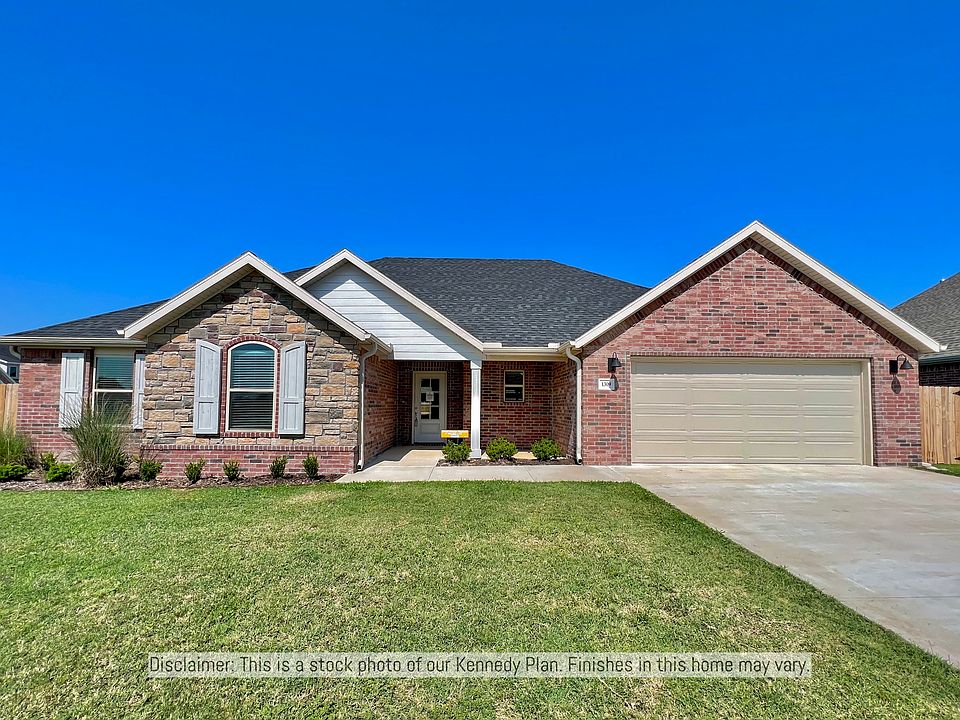The well-designed Jackson Plan, boasts 4 large bedrooms, 2 full bathrooms, and an impressive 2140 sqft of living space, providing the perfect blend of elegance and functionality. Step into the heart of the home, where the open-concept design creates a seamless flow between the living area, dining space, and kitchen. The tall vaulted ceilings of the living room enhance the sense of grandeur and sophistication, making this space perfect for both casual family gatherings and formal entertaining. The kitchen is a chef's delight, with exquisite high-end countertops and beautiful custom-cabinetry that exude timeless charm and modern appeal. The pantry ensures ample storage space for all your kitchen essentials. Indulge in the luxury of a large outdoor patio space, ideal for embracing the beautiful Arkansas weather, hosting barbecues, or simply unwinding. The master suite is truly exceptional. Featuring a stand-up shower, separate whirlpool tub, separate vanity spaces, and an oversized closet creating the ultimate spa-like experience in the comfort of your home. This plan also features a 2-car garage, providing ample space for your vehicles and additional storage needs. This 4-bedroom, 2-bathroom plan in Saddle Hill Estates is a true gem. Embrace the perfect blend of style, comfort, and community living that this 2140 sqft home offers.
New construction
Special offer
$495,000
12010 Saddle Hill Ln, Rogers, AR 72758
4beds
2,140sqft
Single Family Residence
Built in 2025
0.7 Acres Lot
$-- Zestimate®
$231/sqft
$-- HOA
What's special
Large outdoor patio spaceOpen-concept designHigh-end countertopsBeautiful custom-cabinetry
- 10 hours |
- 116 |
- 1 |
Zillow last checked: 13 hours ago
Listing updated: 13 hours ago
Listed by:
Cascade Homes
Source: Cascade Homes
Travel times
Schedule tour
Facts & features
Interior
Bedrooms & bathrooms
- Bedrooms: 4
- Bathrooms: 2
- Full bathrooms: 2
Heating
- Propane, Forced Air
Cooling
- Central Air, Ceiling Fan(s)
Appliances
- Included: Dishwasher, Disposal, Microwave, Range
Features
- Ceiling Fan(s), Walk-In Closet(s)
- Windows: Double Pane Windows
- Has fireplace: Yes
Interior area
- Total interior livable area: 2,140 sqft
Property
Parking
- Total spaces: 2
- Parking features: Attached
- Attached garage spaces: 2
Features
- Levels: 1.0
- Stories: 1
- Patio & porch: Patio
- Has view: Yes
- View description: None
Lot
- Size: 0.7 Acres
Construction
Type & style
- Home type: SingleFamily
- Architectural style: Craftsman
- Property subtype: Single Family Residence
Materials
- Brick
- Roof: Shake
Condition
- New Construction
- New construction: Yes
- Year built: 2025
Details
- Builder name: Cascade Homes
Community & HOA
Community
- Subdivision: Saddle Hill Estates
Location
- Region: Rogers
Financial & listing details
- Price per square foot: $231/sqft
- Date on market: 11/19/2025
About the community
Welcome Home to Saddle Hill Estates- Brand New Homes! Located just outside Rogers city limits, Saddle Hill Estates features handcrafted craftsmen homes located on large estate lots. You will enjoy the best of both worlds in this beautiful, country setting while having quick access to a variety of shopping, dining, and recreation options. Just a few short miles to the heart of NWA, our latest project is in an ideal location to all the best Northwest Arkansas has to offer, keeping you close all your local favorites such as Lake Atalanta, Downtown Rogers, and much more! Zoned for the excellent Rogers School District.
*Seller does not provide gas logs for liability reasons
**All specs and finishes are subject to change. Please see actual house to confirm details.
Saddle Hill Estates | Brand New Subdivision!
Limited number of homes on large lots available! Call today to secure your brand new home!Source: Cascade Homes

