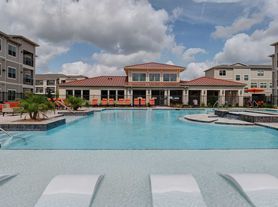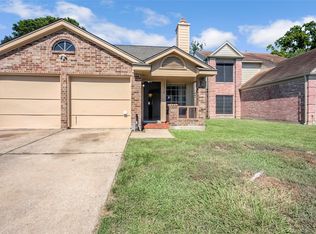Gorgeous stately home at the end of the street with excellent privacy and so much space. Home features lots of space and beautiful updates. You will love the gorgeous master bedroom with a CORNER FIREPLACE & spa-like master bath with separate shower & jetted tub it has it all. Master closets have cedar plank floors! Sellers did an exceptional job at blending the vintage with the modern charm we all look for. Incredible custom wood built-ins and paneling in the study is ready for your executive office, & with its exterior access it makes for the perfect work from home or at-home business set up. This kitchen is HUGE, clean, & ready for move-in. You can entertain for all occasions this home - plenty of parking with the detached garage and gated driveway.Secondary bedrooms feature jack-n-jill bath! You will enjoy both the convenience & beauty of your solid surface flooring throughout the 1st floor. Priced to sell, convenient to the city,& CFISD schools this is a great home!
Copyright notice - Data provided by HAR.com 2022 - All information provided should be independently verified.
House for rent
$2,400/mo
12011 Autumn Creek Dr, Houston, TX 77070
3beds
2,436sqft
Price may not include required fees and charges.
Singlefamily
Available now
-- Pets
Electric, ceiling fan
Electric dryer hookup laundry
2 Parking spaces parking
Natural gas, fireplace
What's special
Corner fireplaceDetached garageExcellent privacyStately homeCedar plank floorsSolid surface flooringGorgeous master bedroom
- 2 days |
- -- |
- -- |
Travel times
Looking to buy when your lease ends?
With a 6% savings match, a first-time homebuyer savings account is designed to help you reach your down payment goals faster.
Offer exclusive to Foyer+; Terms apply. Details on landing page.
Facts & features
Interior
Bedrooms & bathrooms
- Bedrooms: 3
- Bathrooms: 3
- Full bathrooms: 2
- 1/2 bathrooms: 1
Heating
- Natural Gas, Fireplace
Cooling
- Electric, Ceiling Fan
Appliances
- Included: Dishwasher, Oven, Stove
- Laundry: Electric Dryer Hookup, Hookups
Features
- All Bedrooms Up, Ceiling Fan(s), Formal Entry/Foyer, High Ceilings, Primary Bed - 2nd Floor
- Flooring: Carpet, Tile
- Has fireplace: Yes
Interior area
- Total interior livable area: 2,436 sqft
Property
Parking
- Total spaces: 2
- Parking features: Driveway, Covered
- Details: Contact manager
Features
- Stories: 2
- Exterior features: Additional Parking, All Bedrooms Up, Architecture Style: English, Back Yard, Corner Lot, Detached, Driveway, Electric Dryer Hookup, Floor Covering: Stone, Flooring: Stone, Formal Entry/Foyer, Gated, Greenbelt, Heating: Gas, High Ceilings, Insulated/Low-E windows, Lot Features: Back Yard, Corner Lot, Greenbelt, Subdivided, Primary Bed - 2nd Floor, Subdivided, Window Coverings, Wood Burning
Details
- Parcel number: 1130880000001
Construction
Type & style
- Home type: SingleFamily
- Property subtype: SingleFamily
Condition
- Year built: 1983
Community & HOA
Location
- Region: Houston
Financial & listing details
- Lease term: Long Term,12 Months
Price history
| Date | Event | Price |
|---|---|---|
| 10/17/2025 | Listed for rent | $2,400+45.5%$1/sqft |
Source: | ||
| 1/3/2019 | Listing removed | $1,650$1/sqft |
Source: Boston Real Estate Group #87908504 | ||
| 12/19/2018 | Price change | $1,650-2.9%$1/sqft |
Source: Boston Real Estate Group #87908504 | ||
| 10/20/2018 | Listed for rent | $1,700$1/sqft |
Source: Boston Real Estate Group #87908504 | ||

