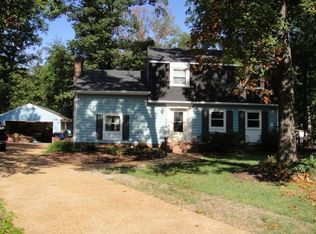Sold for $390,000 on 05/16/25
$390,000
12011 Duckbill Dr, Midlothian, VA 23113
4beds
1,895sqft
Single Family Residence
Built in 1974
0.35 Acres Lot
$397,000 Zestimate®
$206/sqft
$2,525 Estimated rent
Home value
$397,000
$373,000 - $421,000
$2,525/mo
Zestimate® history
Loading...
Owner options
Explore your selling options
What's special
Located in the heart of Midlothian’s highly sought-after Olde Coach Village, this updated 4-bedroom, 2.5-bathroom home offers the perfect blend of comfort, convenience, and affordability in the Robious, Robious, James River school district. With easy access to Midlothian Turnpike, Alverser Plaza, Chesterfield Town Center, I-288 and Powhite! The main level features hardwood flooring throughout, a spacious living room, dining room with wainscoting, and updated kitchen with stainless steel appliances and granite counters. The lower level boasts a generously sized family room with a wood-burning fireplace with brick hearth, a half bath, laundry room, and a flex space perfect for an office, playroom, or gym. The sliding glass doors provide easy access the outside where you can enjoy a fully fenced backyard with a deck, patio, and a detached shed with electricity, perfect for a workshop, studio, or extra storage. Upstairs, the primary suite includes a private en-suite bath, with two additional bedrooms and a hall bath. A versatile fourth bedroom is on the top level.
Zillow last checked: 8 hours ago
Listing updated: May 17, 2025 at 03:18am
Listed by:
Ashley Silveira sellrvahomes@gmail.com,
Real Broker LLC
Bought with:
Brandon Tusing, 0225270863
Providence Hill Real Estate
Source: CVRMLS,MLS#: 2507392 Originating MLS: Central Virginia Regional MLS
Originating MLS: Central Virginia Regional MLS
Facts & features
Interior
Bedrooms & bathrooms
- Bedrooms: 4
- Bathrooms: 3
- Full bathrooms: 2
- 1/2 bathrooms: 1
Other
- Description: Tub & Shower
- Level: Third
Half bath
- Level: First
Heating
- Electric, Heat Pump
Cooling
- Central Air, Electric
Appliances
- Included: Dryer, Dishwasher, Electric Water Heater, Microwave, Oven, Range, Refrigerator, Smooth Cooktop, Stove, Washer
- Laundry: Dryer Hookup
Features
- Bookcases, Built-in Features, Ceiling Fan(s), Dining Area, Separate/Formal Dining Room, Fireplace, Granite Counters, High Speed Internet, Bath in Primary Bedroom, Wired for Data
- Flooring: Partially Carpeted, Wood
- Doors: Sliding Doors
- Windows: Thermal Windows
- Basement: Crawl Space
- Attic: Access Only
- Number of fireplaces: 1
- Fireplace features: Masonry, Wood Burning, Insert
Interior area
- Total interior livable area: 1,895 sqft
- Finished area above ground: 1,895
- Finished area below ground: 0
Property
Parking
- Parking features: Off Street
Features
- Levels: Two,Multi/Split
- Stories: 2
- Patio & porch: Deck
- Exterior features: Deck, Out Building(s), Storage, Shed
- Pool features: None
- Fencing: Back Yard,Fenced
Lot
- Size: 0.35 Acres
Details
- Additional structures: Outbuilding
- Parcel number: 737710301600000
- Zoning description: R15
Construction
Type & style
- Home type: SingleFamily
- Architectural style: Tri-Level
- Property subtype: Single Family Residence
Materials
- Brick, Frame, Hardboard
- Roof: Shingle
Condition
- Resale
- New construction: No
- Year built: 1974
Utilities & green energy
- Sewer: Public Sewer
- Water: Public
Community & neighborhood
Location
- Region: Midlothian
- Subdivision: Olde Coach Village
Other
Other facts
- Ownership: Individuals
- Ownership type: Sole Proprietor
Price history
| Date | Event | Price |
|---|---|---|
| 5/16/2025 | Sold | $390,000-2.5%$206/sqft |
Source: | ||
| 4/11/2025 | Pending sale | $399,950$211/sqft |
Source: | ||
| 4/3/2025 | Listed for sale | $399,950+63.2%$211/sqft |
Source: | ||
| 2/24/2021 | Listing removed | -- |
Source: Owner | ||
| 6/18/2020 | Listing removed | $1,865$1/sqft |
Source: Owner | ||
Public tax history
| Year | Property taxes | Tax assessment |
|---|---|---|
| 2025 | $2,929 0% | $329,100 +1.1% |
| 2024 | $2,930 +4.9% | $325,500 +6.1% |
| 2023 | $2,792 +6.7% | $306,800 +7.9% |
Find assessor info on the county website
Neighborhood: 23113
Nearby schools
GreatSchools rating
- 6/10Robious Elementary SchoolGrades: PK-5Distance: 1.6 mi
- 7/10Robious Middle SchoolGrades: 6-8Distance: 1.5 mi
- 6/10James River High SchoolGrades: 9-12Distance: 3.3 mi
Schools provided by the listing agent
- Elementary: Robious
- Middle: Robious
- High: James River
Source: CVRMLS. This data may not be complete. We recommend contacting the local school district to confirm school assignments for this home.
Get a cash offer in 3 minutes
Find out how much your home could sell for in as little as 3 minutes with a no-obligation cash offer.
Estimated market value
$397,000
Get a cash offer in 3 minutes
Find out how much your home could sell for in as little as 3 minutes with a no-obligation cash offer.
Estimated market value
$397,000
