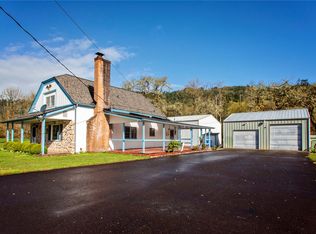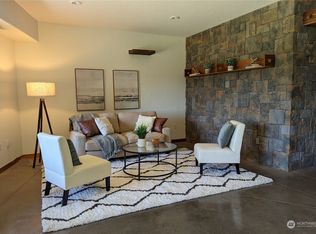Sold
Listed by:
Nancy Griego,
RE/MAX Parkside Affiliates
Bought with: Van Dorm Realty, Inc
$800,000
12012 Hunter Loop, Rochester, WA 98579
4beds
2,724sqft
Single Family Residence
Built in 2005
5.37 Acres Lot
$814,600 Zestimate®
$294/sqft
$3,328 Estimated rent
Home value
$814,600
$774,000 - $855,000
$3,328/mo
Zestimate® history
Loading...
Owner options
Explore your selling options
What's special
Incredible multi-use property on nearly 6 acres featuring a 3-bed farmhouse, detached additional finished space with potential for separate living area, barn/shop, and RV setup! The custom home includes wood/tile floors, wraparound porch, central HVAC, propane fireplace (owned tank), generator plug, hot tub, walk-in pantry, and more. Fully fenced with electric gate, sprinkler system, and wired sound. Detached space has full kitchen, bath, covered patios, fire pit, and outdoor kitchen—perfect for guests or rental. 1,728 SF barn/shop has mini split, patios, and lean-to. RV area with water and electricity hook-ups. Plus: fruit trees, water filtration, and multiple outbuildings! This place is truly special!
Zillow last checked: 8 hours ago
Listing updated: October 24, 2025 at 04:03am
Listed by:
Nancy Griego,
RE/MAX Parkside Affiliates
Bought with:
Lynzie Kinnaman, 136177
Van Dorm Realty, Inc
Source: NWMLS,MLS#: 2378931
Facts & features
Interior
Bedrooms & bathrooms
- Bedrooms: 4
- Bathrooms: 4
- Full bathrooms: 2
- 1/2 bathrooms: 1
- Main level bathrooms: 2
- Main level bedrooms: 1
Primary bedroom
- Level: Main
Bathroom full
- Level: Main
Other
- Level: Main
Dining room
- Level: Main
Entry hall
- Level: Main
Kitchen with eating space
- Level: Main
Living room
- Level: Main
Utility room
- Level: Main
Heating
- Forced Air, Heat Pump, Electric, Propane
Cooling
- Central Air
Appliances
- Included: Dishwasher(s), Dryer(s), Microwave(s), Refrigerator(s), Stove(s)/Range(s), Washer(s)
Features
- Bath Off Primary, Dining Room, Walk-In Pantry
- Flooring: Ceramic Tile, Hardwood, Carpet
- Windows: Double Pane/Storm Window
- Basement: None
- Has fireplace: No
Interior area
- Total structure area: 1,860
- Total interior livable area: 2,724 sqft
Property
Parking
- Parking features: Driveway, RV Parking
Features
- Levels: Two
- Stories: 2
- Entry location: Main
- Patio & porch: Bath Off Primary, Double Pane/Storm Window, Dining Room, Hot Tub/Spa, Sprinkler System, Walk-In Closet(s), Walk-In Pantry, Wired for Generator
- Has spa: Yes
- Spa features: Indoor
- Has view: Yes
- View description: Mountain(s), Territorial
Lot
- Size: 5.37 Acres
- Features: Dead End Street, Open Lot, Secluded, Barn, Fenced-Fully, Gated Entry, Hot Tub/Spa, Outbuildings, Patio, Propane, RV Parking, Shop, Sprinkler System
- Topography: Level
- Residential vegetation: Fruit Trees, Garden Space, Pasture
Details
- Additional structures: ADU Beds: 1, ADU Baths: 1
- Parcel number: 50301800100
- Zoning description: Jurisdiction: County
- Special conditions: Standard
- Other equipment: Wired for Generator
Construction
Type & style
- Home type: SingleFamily
- Property subtype: Single Family Residence
Materials
- Cement Planked, Wood Siding, Wood Products, Cement Plank
- Foundation: Poured Concrete
- Roof: Composition
Condition
- Average
- Year built: 2005
Utilities & green energy
- Electric: Company: PSE
- Sewer: Septic Tank, Company: Septic
- Water: Individual Well, Company: Well
Community & neighborhood
Location
- Region: Rochester
- Subdivision: Rochester
Other
Other facts
- Listing terms: Cash Out,Conventional,FHA,VA Loan
- Cumulative days on market: 61 days
Price history
| Date | Event | Price |
|---|---|---|
| 9/23/2025 | Sold | $800,000-3.6%$294/sqft |
Source: | ||
| 8/8/2025 | Pending sale | $829,900$305/sqft |
Source: | ||
| 7/19/2025 | Listed for sale | $829,900$305/sqft |
Source: | ||
| 7/10/2025 | Pending sale | $829,900$305/sqft |
Source: | ||
| 5/30/2025 | Listed for sale | $829,900+14.5%$305/sqft |
Source: | ||
Public tax history
| Year | Property taxes | Tax assessment |
|---|---|---|
| 2024 | $5,762 +4.4% | $667,200 +4.2% |
| 2023 | $5,520 +9% | $640,300 +0.9% |
| 2022 | $5,064 -2.3% | $634,600 +25.3% |
Find assessor info on the county website
Neighborhood: 98579
Nearby schools
GreatSchools rating
- 6/10Grand Mound Elementary SchoolGrades: 3-5Distance: 5.4 mi
- 7/10Rochester Middle SchoolGrades: 6-8Distance: 2.6 mi
- 5/10Rochester High SchoolGrades: 9-12Distance: 5.3 mi
Get pre-qualified for a loan
At Zillow Home Loans, we can pre-qualify you in as little as 5 minutes with no impact to your credit score.An equal housing lender. NMLS #10287.

