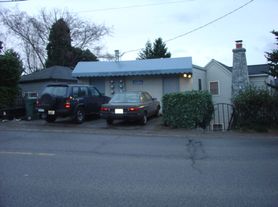Discover this charming 4-bedroom, 3-bath home tucked away on a quiet dead-end street in the sought-after Matthews Beach neighborhood. The upper floor has 3 bedrooms and 2 bathrooms with new carpet and paint throughout.
Spacious two car garage.
The light-filled kitchen features skylights, custom tile accents, hardwood floors and plenty of space to cook and entertain. The bathrooms include custom tile detailing and a skylight in the primary bath for a spa-like feel. The home's large windows and additional skylights provide an abundance of natural light.
The MIL has a second kitchen, the 4th bedroom and updated 3rd bathroom along with new paint and carpet as well as a separate entry and patio.
Enjoy peek-a-boo views of Lake Washington from the home, and step outside to the expansive, landscaped yardperfect for outdoor lounging or hosting gatherings.
A 15 minute walk brings you to the Burke Gilman Trail where you can enjoy walking, running or biking along Lake Washington.
A rare find in an exceptional setting. We are scheduling personal tours of this home.
New washer and dryer located in laundry room that also has extra storage space.
-All emails/calls/texts will be considered pre-screening of potential tenants.
-$55.00 Application Fee per applicant over the age of 18.
- $35 a month Resident Benefit Package
-No application(s) accepted until the potential tenant(s) have toured the property by appointment only with a Maple Leaf Management LLC or Showdigs agent.
MOVE-IN COST: -Security deposit can be paid in 6 installments if needed.
LEASE: Lease term is 15 months
-All rentals are strictly non-smoking
PETS: Pet(s) considered on a case by case basis. Dog must be under 35 lbs.
Utilities: Tenant responsibility
YARD CARE: Tenant responsibility
PARKING: garage/driveway
House for rent
$4,995/mo
12013 Exeter Ave NE, Seattle, WA 98125
4beds
1,800sqft
Price may not include required fees and charges.
Single family residence
Available now
Small dogs OK
In unit laundry
What's special
Light-filled kitchenSpacious two car garageHardwood floorsLarge windowsCustom tile accentsSeparate entry and patioAbundance of natural light
- 1 hour |
- -- |
- -- |
Travel times
Looking to buy when your lease ends?
Consider a first-time homebuyer savings account designed to grow your down payment with up to a 6% match & a competitive APY.
Facts & features
Interior
Bedrooms & bathrooms
- Bedrooms: 4
- Bathrooms: 3
- Full bathrooms: 3
Appliances
- Included: Dishwasher, Dryer, Microwave, Range Oven, Washer
- Laundry: In Unit
Features
- Range/Oven
Interior area
- Total interior livable area: 1,800 sqft
Property
Parking
- Details: Contact manager
Features
- Patio & porch: Deck
- Exterior features: Large Kitchen, Lawn, Range/Oven, Refrigertor, walk to Lake Washington
Details
- Parcel number: 8820901600
Construction
Type & style
- Home type: SingleFamily
- Property subtype: Single Family Residence
Community & HOA
Location
- Region: Seattle
Financial & listing details
- Lease term: Contact For Details
Price history
| Date | Event | Price |
|---|---|---|
| 11/20/2025 | Listed for rent | $4,995+81.6%$3/sqft |
Source: Zillow Rentals | ||
| 3/24/2021 | Listing removed | -- |
Source: Owner | ||
| 8/21/2018 | Listing removed | $2,750$2/sqft |
Source: Owner | ||
| 6/19/2018 | Listed for rent | $2,750+27.9%$2/sqft |
Source: Owner | ||
| 1/7/2016 | Listing removed | $2,150$1/sqft |
Source: Seattle Rentals | ||
