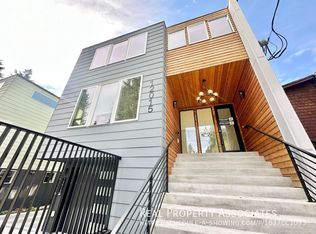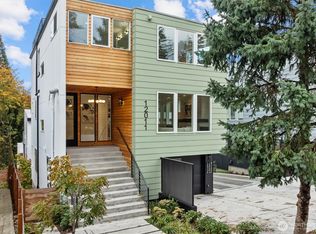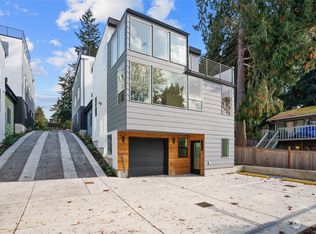Step into this stunning four-bedroom, 2-bath residence where natural light pours into an open-concept layout designed for modern living. The gourmet kitchen is a true showpiece, featuring high-end stainless steel appliances, sprawling quartz countertops and custom cabinetry. The serene owner's suite is located on the top floor and offers a custom-designed walk-in closet and ensuite bath complete with dual vanities and tile finishes. Enjoy multiple spaces for relaxation and entertaining, including a versatile lower-level bonus room and a spacious rooftop deck, perfect for summer gatherings. Thoughtfully crafted with premium custom finishes throughout, this home blends style, comfort, and sophistication in every detail. A rare find that effortlessly elevates everyday living. *DOES NOT COME FURNISHED* 12-Month Lease Available Tenants responsible for all utilities. Application: $45 per person/adult. Available Now, First & Deposit. Refundable Security Deposit: $4,095 Pets accepted on case by case basis, under 35 lbs, no aggressive breeds - $30 pet application - $300 refundable pet deposit and $35 monthly pet rent, 1 pet max Renter's legal liability insurance is required and part of the Benefits Package ($30 monthly). If qualifying legal liability insurance is purchased and provided by tenant to RPA, the benefit package can be reduced to $15 monthly for reduced benefits or waived upon request. Professionally managed by: Real Property Associates, Inc. *Video Tour Available Brand New Build Hardwood Ceramic Carpet In Unit Laundry Lots Of Windows Lots Of Windows For Natural Lighting New Building New Carpets New Hardwood Floors Townhouse
This property is off market, which means it's not currently listed for sale or rent on Zillow. This may be different from what's available on other websites or public sources.



