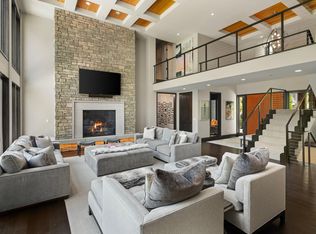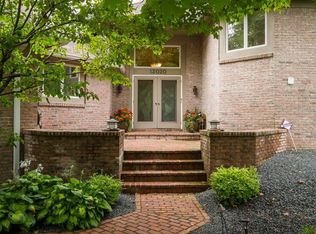Closed
$1,200,000
12015 Cambridge Ct, Minnetonka, MN 55305
5beds
4,574sqft
Single Family Residence
Built in 1985
0.57 Acres Lot
$1,190,900 Zestimate®
$262/sqft
$5,278 Estimated rent
Home value
$1,190,900
$1.10M - $1.29M
$5,278/mo
Zestimate® history
Loading...
Owner options
Explore your selling options
What's special
** MULTIPLE OFFERS RECEIVED. ALL OFFER DUE SUNDAY 05/04 BY 5:00 PM ** WOW opportunity in a mature, sought-after neighborhood on a quiet cul-de-sac—featuring a SHOWSTOPPER backyard w/ $300K+ remodel including a 44x22 swimming pool, hot tub, built-in gas fireplace, stamped concrete patio, and stunning landscaping surrounded by mature trees & privacy (fully fenced w/ black rod iron). Unique home filled w/ natural light in prime location, offering vaulted ceilings & floor-to-ceiling windows. Gourmet Kitchen w/ quartz counters, SS apps (inc. induction cooktop & double ovens), eat-in island & tons of cabinetry—open to Sitting Room w/ floor-to-ceiling stone fireplace & access to the incredible backyard. ML includes Dining Room w/ dual walkouts to wraparound mntce-free deck, dramatic 2-story entry, Living Room w/ vaulted ceilings & Formal Dining. UL offers 2 oversized Bedrooms, large full Bath w/ dual sinks, 1 of 2 Laundry Rooms, and spiral staircase to cozy Flex/Office nook. Private Primary Suite w/ vaulted ceilings, dual closets (incl. oversized w/ built-ins) & ensuite w/ dual sinks, separate tub & shower. Finished walkout LL w/ spacious Living Room, 2 oversized Bedrooms, 2 Baths, 2 addt’l Flex Rooms & 2nd Laundry Room w/ sink & built-ins. Radon mitigation system. Award-winning WAYZATA SCHOOLS. One-of-a-kind property!
Zillow last checked: 8 hours ago
Listing updated: June 17, 2025 at 10:07am
Listed by:
BROWN & Co Residential 763-416-1279,
eXp Realty
Bought with:
Lisa Endersbe
Coldwell Banker Realty
Source: NorthstarMLS as distributed by MLS GRID,MLS#: 6700633
Facts & features
Interior
Bedrooms & bathrooms
- Bedrooms: 5
- Bathrooms: 5
- Full bathrooms: 2
- 3/4 bathrooms: 2
- 1/2 bathrooms: 1
Bedroom 1
- Level: Upper
- Area: 247 Square Feet
- Dimensions: 19x13
Bedroom 2
- Level: Upper
- Area: 169 Square Feet
- Dimensions: 13x13
Bedroom 3
- Level: Upper
- Area: 144 Square Feet
- Dimensions: 12x12
Bedroom 4
- Level: Lower
- Area: 132 Square Feet
- Dimensions: 12x11
Bedroom 5
- Level: Lower
- Area: 121 Square Feet
- Dimensions: 11x11
Dining room
- Level: Main
- Area: 156 Square Feet
- Dimensions: 13x12
Family room
- Level: Main
- Area: 247 Square Feet
- Dimensions: 19x13
Family room
- Level: Upper
- Area: 238 Square Feet
- Dimensions: 17x14
Kitchen
- Level: Main
- Area: 221 Square Feet
- Dimensions: 17x13
Living room
- Level: Main
- Area: 224 Square Feet
- Dimensions: 16x14
Loft
- Level: Upper
- Area: 136 Square Feet
- Dimensions: 17x8
Office
- Level: Lower
- Area: 221 Square Feet
- Dimensions: 17x13
Sun room
- Level: Lower
- Area: 156 Square Feet
- Dimensions: 13x12
Walk in closet
- Level: Upper
- Area: 121 Square Feet
- Dimensions: 11x11
Heating
- Forced Air
Cooling
- Central Air
Appliances
- Included: Air-To-Air Exchanger, Dishwasher, Disposal, Dryer, Exhaust Fan, Humidifier, Microwave, Range, Refrigerator, Wall Oven, Washer, Water Softener Owned
Features
- Basement: Finished,Walk-Out Access
- Number of fireplaces: 1
- Fireplace features: Family Room, Gas
Interior area
- Total structure area: 4,574
- Total interior livable area: 4,574 sqft
- Finished area above ground: 3,127
- Finished area below ground: 1,625
Property
Parking
- Total spaces: 3
- Parking features: Attached
- Attached garage spaces: 3
Accessibility
- Accessibility features: None
Features
- Levels: Two
- Stories: 2
- Patio & porch: Composite Decking, Deck, Patio
- Has private pool: Yes
- Pool features: In Ground, Heated
- Fencing: Split Rail
Lot
- Size: 0.57 Acres
- Dimensions: 70 x 184 x 286 x 154
Details
- Additional structures: Storage Shed
- Foundation area: 1447
- Parcel number: 1111722210040
- Zoning description: Residential-Single Family
Construction
Type & style
- Home type: SingleFamily
- Property subtype: Single Family Residence
Materials
- Wood Siding
- Roof: Asphalt
Condition
- Age of Property: 40
- New construction: No
- Year built: 1985
Utilities & green energy
- Gas: Natural Gas
- Sewer: City Sewer/Connected
- Water: City Water/Connected
Community & neighborhood
Location
- Region: Minnetonka
- Subdivision: Cambridge Court
HOA & financial
HOA
- Has HOA: No
Price history
| Date | Event | Price |
|---|---|---|
| 9/8/2025 | Sold | $1,200,000$262/sqft |
Source: Public Record | ||
| 6/17/2025 | Sold | $1,200,000+20%$262/sqft |
Source: | ||
| 5/6/2025 | Pending sale | $1,000,000$219/sqft |
Source: | ||
| 5/2/2025 | Listed for sale | $1,000,000+61.8%$219/sqft |
Source: | ||
| 12/4/2017 | Sold | $618,000$135/sqft |
Source: Public Record | ||
Public tax history
| Year | Property taxes | Tax assessment |
|---|---|---|
| 2025 | $10,687 +6.3% | $827,700 +3.7% |
| 2024 | $10,051 +0.7% | $798,500 +0.8% |
| 2023 | $9,979 +9.4% | $792,300 +1.6% |
Find assessor info on the county website
Neighborhood: 55305
Nearby schools
GreatSchools rating
- 7/10Sunset Hill Elementary SchoolGrades: K-5Distance: 1.4 mi
- 9/10Wayzata East Middle SchoolGrades: 6-8Distance: 1.2 mi
- 10/10Wayzata High SchoolGrades: 9-12Distance: 6.9 mi
Get a cash offer in 3 minutes
Find out how much your home could sell for in as little as 3 minutes with a no-obligation cash offer.
Estimated market value
$1,190,900
Get a cash offer in 3 minutes
Find out how much your home could sell for in as little as 3 minutes with a no-obligation cash offer.
Estimated market value
$1,190,900

