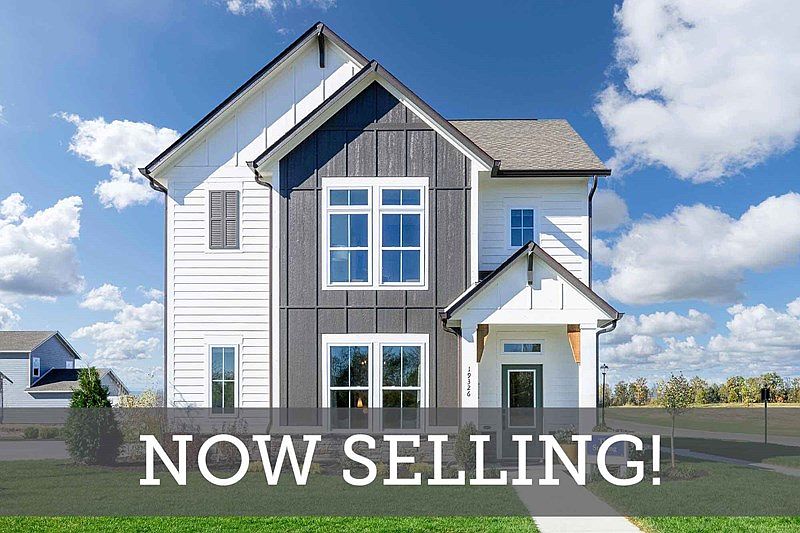Stunning New 3-Bedroom Home in Marilyn Woods in Fisher's High School District. Welcome to this beautifully designed brand-new home in the sought-after Marilyn Woods community, located in the highly regarded Fisher's High School District! Offering 3 bedrooms, 2.5 baths, and a spacious family retreat loft, this home provides the perfect balance of comfort and style. Designed for an open and airy feel, this home boasts 9-foot ceilings on all floors. The owner's retreat is a true sanctuary, featuring a tray ceiling elevating it to 10 feet, two walk-in closets, and a luxurious en-suite bath with a double vanity, large shower, and private water closet. Conveniently located on the second level, the laundry room is just steps away from the two additional bedrooms. The main level boasts a dedicated study and an open-concept kitchen that's perfect for entertaining! The kitchen features a large island with quartz countertops, high-end Aristokraft Level 4 cabinetry, and exterior-vented cooking for a seamless culinary experience. Premium finishes throughout include: 9-foot ceilings on all floors for a spacious feel, WPC Legato Hill HD, plus flooring on the main level, plush Level 3 carpet with a 7/16" 8lb pad in the bedrooms & loft. Located in a top-rated school district, this exceptional home is designed for both elegance and functionality-don't miss your chance to make it yours! Schedule your private tour today!
Active
Special offer
$418,967
12015 Jeff Ct, Noblesville, IN 46060
3beds
2,394sqft
Residential, Single Family Residence
Built in 2025
3,057.91 Square Feet Lot
$-- Zestimate®
$175/sqft
$46/mo HOA
What's special
En-suite bathWalk-in closetsExterior-vented cookingDouble vanityPremium finishesTray ceilingOpen-concept kitchen
Call: (765) 444-6712
- 166 days
- on Zillow |
- 127 |
- 6 |
Zillow last checked: 7 hours ago
Listing updated: 9 hours ago
Listing Provided by:
Angela Huser 317-518-6286,
Weekley Homes Realty Company
Source: MIBOR as distributed by MLS GRID,MLS#: 22026920
Travel times
Schedule tour
Select your preferred tour type — either in-person or real-time video tour — then discuss available options with the builder representative you're connected with.
Open house
Facts & features
Interior
Bedrooms & bathrooms
- Bedrooms: 3
- Bathrooms: 3
- Full bathrooms: 2
- 1/2 bathrooms: 1
- Main level bathrooms: 1
Primary bedroom
- Level: Upper
- Area: 234 Square Feet
- Dimensions: 18x13
Bedroom 2
- Level: Upper
- Area: 100 Square Feet
- Dimensions: 10x10
Bedroom 3
- Level: Upper
- Area: 100 Square Feet
- Dimensions: 10x10
Dining room
- Level: Main
- Area: 90 Square Feet
- Dimensions: 9x10
Family room
- Level: Main
- Area: 238 Square Feet
- Dimensions: 17x14
Kitchen
- Level: Main
- Area: 108 Square Feet
- Dimensions: 9x12
Loft
- Level: Upper
- Area: 156 Square Feet
- Dimensions: 12x13
Office
- Level: Main
- Area: 143 Square Feet
- Dimensions: 11x13
Heating
- Forced Air
Cooling
- Central Air
Appliances
- Included: Dishwasher, Electric Water Heater, Disposal, Exhaust Fan, Microwave, Convection Oven, Gas Oven, Range Hood
- Laundry: Upper Level
Features
- Attic Access, Tray Ceiling(s), Kitchen Island, High Speed Internet, Wired for Data, Pantry, Smart Thermostat, Walk-In Closet(s)
- Windows: Wood Work Painted
- Has basement: No
- Attic: Access Only
Interior area
- Total structure area: 2,394
- Total interior livable area: 2,394 sqft
Video & virtual tour
Property
Parking
- Total spaces: 2
- Parking features: Alley Access, Attached, Concrete, Garage Door Opener, Garage Faces Rear
- Attached garage spaces: 2
- Details: Garage Parking Other(Garage Door Opener)
Features
- Levels: Two
- Stories: 2
- Patio & porch: Covered
Lot
- Size: 3,057.91 Square Feet
- Features: Curbs, Sidewalks, Trees-Small (Under 20 Ft)
Details
- Parcel number: 291122010031000021
- Horse amenities: None
Construction
Type & style
- Home type: SingleFamily
- Architectural style: Craftsman
- Property subtype: Residential, Single Family Residence
Materials
- Brick, Cement Siding
- Foundation: Concrete Perimeter, Slab
Condition
- New Construction
- New construction: Yes
- Year built: 2025
Details
- Builder name: David Weekley Homes
Utilities & green energy
- Water: Public
Community & HOA
Community
- Subdivision: Marilyn Woods - The Courtyard Collection
HOA
- Has HOA: Yes
- Amenities included: Parking, Pond Seasonal, Stream Year Round, Trail(s)
- Services included: Entrance Common, Insurance, Maintenance, Nature Area, Walking Trails
- HOA fee: $550 annually
- HOA phone: 463-221-5620
Location
- Region: Noblesville
Financial & listing details
- Price per square foot: $175/sqft
- Annual tax amount: $36
- Date on market: 3/14/2025
- Cumulative days on market: 167 days
About the community
GolfCoursePondTrails
New homes from David Weekley Homes are now selling in the Noblesville, IN, community of Marilyn Woods - The Courtyard Collection! This vibrant community offers a variety of open-concept floor plans situated on 36-foot homesites. Here, you can enjoy top-quality craftsmanship from an Indianapolis home builder known for giving you more, along with:Walking and jogging trails; Community ponds; Close to Geist and Morse Reservoirs; Nearby golf course and Hamilton Town Center; Easy access to I-69 and SR 37; Proximity to SMC, Ascension St. Vincent Hospital and IU Health Saxony Hospital; Students attend highly regarded Hamilton Southeastern Schools
Starting rate as low as 5.49%*
Starting rate as low as 5.49%*. Offer valid August, 1, 2025 to October, 1, 2025.Source: David Weekley Homes

