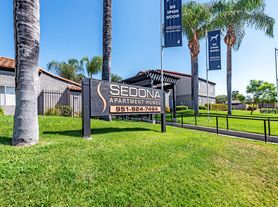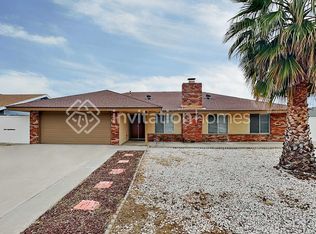Looking for the perfect Rental
Look no further, this turn key home located at the end of the culdesac was completely remodeled about 10 years age. From the moment you arrive you will feel right at home with the large low maintenance front yard and large driveway with RV parking. The front porch area invites you inside through the wood front door with glass detail. Once inside you will notice the fresh paint, vaulted ceilings and updated staircase. The bright living room with lots of light and windows has a rock fireplace for cozy nights and opens to the formal dining room. The updated kitchen with stainless steel appliances opens to a cozy room which can be used as a family room or casual dining area. The kitchen area has a sliding door which opens up into the patio area and the spacious backyard which is perfect for entertaining and play. There is access into the two garage with your laundry area inside, there is a also an updated bathroom for your guests. Upstairs you will find the primary bedroom with lots of light, mirrored closet doors and a completely remodeled en-suite bathroom with vanity with dual sinks and a separate toilet area with tub and shower. Upstairs there are two additional secondary bedrooms and a remodeled bathroom with tub and shower. Downstairs you will find tile flooring and upstairs there is carpet and tile in the bathrooms. You will want to hurry so you don't miss out, this is the first time in 10 years that this home has been available to rent.
House for rent
$3,000/mo
12015 Ponce De Leon Dr, Moreno Valley, CA 92557
3beds
1,381sqft
Price may not include required fees and charges.
Singlefamily
Available now
-- Pets
Central air
In garage laundry
2 Attached garage spaces parking
Central, fireplace
What's special
Rock fireplaceUpdated staircaseSpacious backyardRemodeled en-suite bathroomEntertaining and playFresh paintTile flooring
- 5 days |
- -- |
- -- |
Travel times
Looking to buy when your lease ends?
Consider a first-time homebuyer savings account designed to grow your down payment with up to a 6% match & a competitive APY.
Facts & features
Interior
Bedrooms & bathrooms
- Bedrooms: 3
- Bathrooms: 3
- Full bathrooms: 2
- 1/2 bathrooms: 1
Rooms
- Room types: Dining Room, Family Room
Heating
- Central, Fireplace
Cooling
- Central Air
Appliances
- Included: Disposal, Microwave, Range
- Laundry: In Garage, In Unit
Features
- All Bedrooms Up, Separate/Formal Dining Room
- Flooring: Carpet, Tile
- Has fireplace: Yes
Interior area
- Total interior livable area: 1,381 sqft
Property
Parking
- Total spaces: 2
- Parking features: Attached, Driveway, Garage, Covered
- Has attached garage: Yes
- Details: Contact manager
Features
- Stories: 2
- Exterior features: Contact manager
Details
- Parcel number: 479432021
Construction
Type & style
- Home type: SingleFamily
- Property subtype: SingleFamily
Materials
- Roof: Tile
Condition
- Year built: 1985
Community & HOA
Location
- Region: Moreno Valley
Financial & listing details
- Lease term: Negotiable
Price history
| Date | Event | Price |
|---|---|---|
| 11/3/2025 | Listed for rent | $3,000+122.2%$2/sqft |
Source: CRMLS #PW25252515 | ||
| 4/12/2012 | Listing removed | $1,350$1/sqft |
Source: First Team Real Estate #P811829 | ||
| 2/14/2012 | Listed for rent | $1,350$1/sqft |
Source: First Team Real Estate #P811829 | ||
| 12/1/1992 | Sold | $123,000$89/sqft |
Source: Agent Provided | ||

