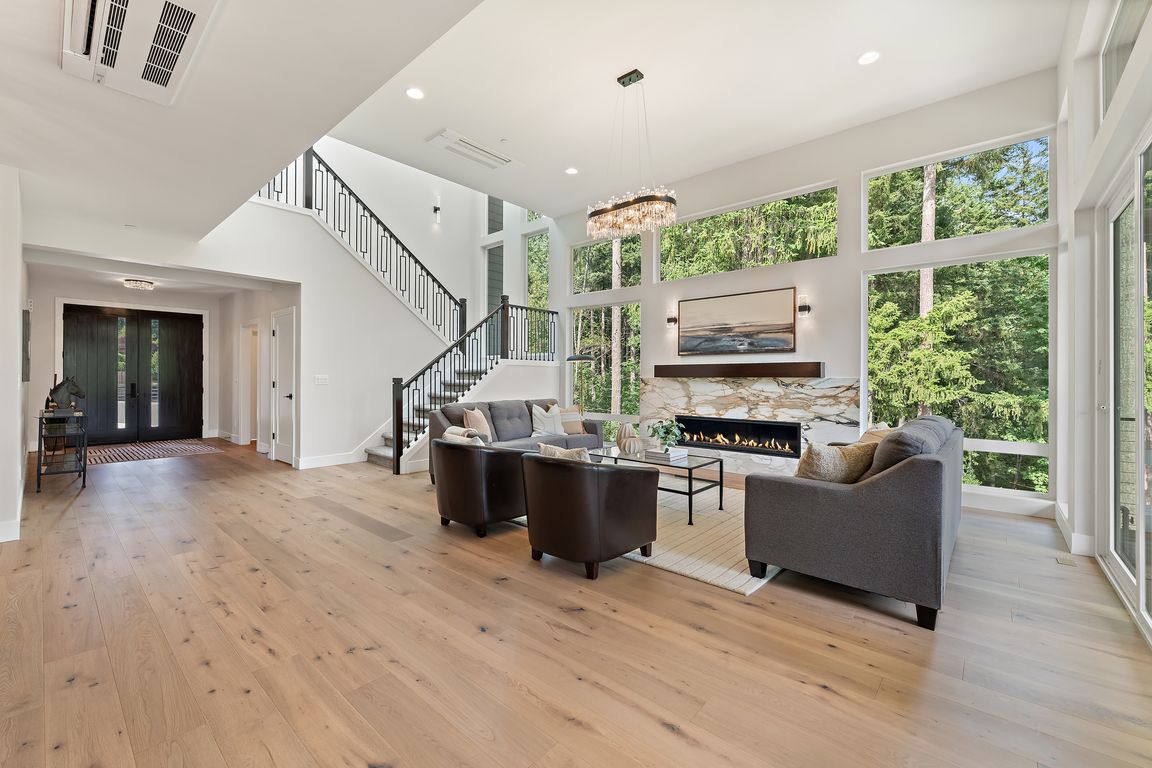
ActivePrice cut: $100.1K (9/25)
$2,749,900
6beds
5,010sqft
12015 SE 81st Lane, Newcastle, WA 98056
6beds
5,010sqft
Single family residence
Built in 2025
1.98 Acres
3 Attached garage spaces
$549 price/sqft
What's special
Private pristine forestWooded acresOversized windowsSoaring ceilingsTextured granite countertopsFlexible livingOpen living spaces
Your private sanctuary close to the city, yet a world away. This home offers the perfect blend of beauty, connection, and seclusion. Just minutes from Bellevue, Seattle, and Sea-Tac Airport, the convenience of city living meets the serenity of nearly two wooded acres—take a stroll through your own private pristine forest ...
- 70 days |
- 665 |
- 42 |
Source: NWMLS,MLS#: 2417586
Travel times
Living Room
Kitchen
Primary Bedroom
Zillow last checked: 7 hours ago
Listing updated: October 01, 2025 at 01:30pm
Listed by:
Erin Campbell,
Skyline Properties, Inc.,
Timothy Campbell,
Skyline Properties, Inc.
Source: NWMLS,MLS#: 2417586
Facts & features
Interior
Bedrooms & bathrooms
- Bedrooms: 6
- Bathrooms: 4
- Full bathrooms: 3
- 3/4 bathrooms: 1
- Main level bathrooms: 1
- Main level bedrooms: 1
Bedroom
- Level: Lower
Bedroom
- Level: Lower
Bedroom
- Level: Main
Bathroom full
- Level: Lower
Bathroom three quarter
- Level: Main
Other
- Level: Lower
Other
- Level: Main
Kitchen with eating space
- Level: Lower
Heating
- Fireplace, Forced Air, Electric, Natural Gas
Cooling
- Heat Pump
Appliances
- Included: Dishwasher(s), Double Oven, Dryer(s), Microwave(s), Refrigerator(s), Stove(s)/Range(s), Washer(s), Water Heater Location: Mechanical Room
Features
- Bath Off Primary, Dining Room, Walk-In Pantry
- Flooring: Engineered Hardwood, Laminate, Stone, Carpet
- Doors: French Doors
- Windows: Double Pane/Storm Window, Skylight(s)
- Basement: Finished
- Number of fireplaces: 2
- Fireplace features: Gas, Lower Level: 1, Main Level: 1, Fireplace
Interior area
- Total structure area: 5,010
- Total interior livable area: 5,010 sqft
Video & virtual tour
Property
Parking
- Total spaces: 3
- Parking features: Driveway, Attached Garage, RV Parking
- Attached garage spaces: 3
Accessibility
- Accessibility features: Accessible Approach with Ramp, Accessible Bath, Accessible Bedroom, Accessible Central Living Area, Accessible Entrance, Accessible Kitchen
Features
- Levels: Two
- Stories: 2
- Entry location: Main
- Patio & porch: Second Primary Bedroom, Bath Off Primary, Double Pane/Storm Window, Dining Room, Fireplace, French Doors, Skylight(s), Sprinkler System, Vaulted Ceiling(s), Walk-In Closet(s), Walk-In Pantry, Wet Bar, Wired for Generator
- Has view: Yes
- View description: Territorial
Lot
- Size: 1.98 Acres
- Features: Dead End Street, Paved, Secluded, Deck, Electric Car Charging, Fenced-Partially, Gas Available, RV Parking
- Topography: Sloped
- Residential vegetation: Garden Space, Wooded
Details
- Parcel number: 3346300195
- Special conditions: Standard
- Other equipment: Wired for Generator
Construction
Type & style
- Home type: SingleFamily
- Architectural style: Modern
- Property subtype: Single Family Residence
Materials
- Cement Planked, Cement Plank
- Foundation: Poured Concrete
- Roof: Composition
Condition
- Very Good
- New construction: Yes
- Year built: 2025
Utilities & green energy
- Sewer: Sewer Connected
- Water: Public
Community & HOA
Community
- Subdivision: Newcastle
Location
- Region: Renton
Financial & listing details
- Price per square foot: $549/sqft
- Tax assessed value: $1,340,000
- Annual tax amount: $12,006
- Date on market: 8/7/2025
- Listing terms: Cash Out,Conventional
- Inclusions: Dishwasher(s), Double Oven, Dryer(s), Microwave(s), Refrigerator(s), Stove(s)/Range(s), Washer(s)
- Cumulative days on market: 71 days