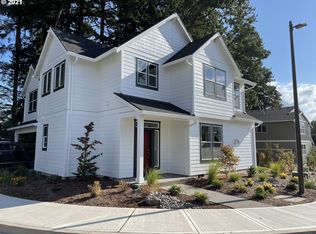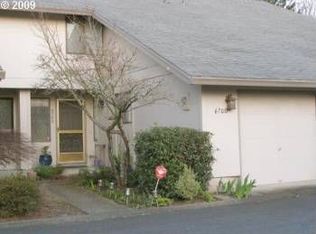Sold
$665,000
12016 SW Baker Loop, Beaverton, OR 97008
4beds
2,116sqft
Residential, Single Family Residence
Built in 2018
3,920.4 Square Feet Lot
$642,600 Zestimate®
$314/sqft
$3,081 Estimated rent
Home value
$642,600
$610,000 - $675,000
$3,081/mo
Zestimate® history
Loading...
Owner options
Explore your selling options
What's special
Stunning traditional home that lives like new is loaded with high end upgrades throughout! Light & bright with lots of windows, beautifully finished kitchen w/quartz counters, island with eat at bar, pantry and stainless steel gas appliances. Gorgeous hardwood floors on main level. Great room with cozy gas fireplace. Main floor office. Coffered primary suite with luxurious bathroom featuring a soaking tub, walk in shower and spacious walk in closet. 3 additional bedrooms, laundry room and full bathroom all on the same level. Loft area flex space can be used for additional office space, gym, sitting area, the possibilities are endless. Fenced yard with pergola gives an amazing outdoor living space that is perfect for entertaining. Right next to new park under construction. Located on a quiet street of newer homes. Easy access to freeways and close to everything with walking paths, parks, transit and shopping all nearby.
Zillow last checked: 8 hours ago
Listing updated: May 11, 2023 at 03:13am
Listed by:
Whitney Parker 503-891-8962,
Redfin
Bought with:
Jen Wiley, 200703013
Cascade Hasson Sotheby's International Realty
Source: RMLS (OR),MLS#: 23184200
Facts & features
Interior
Bedrooms & bathrooms
- Bedrooms: 4
- Bathrooms: 3
- Full bathrooms: 2
- Partial bathrooms: 1
- Main level bathrooms: 1
Primary bedroom
- Features: Bathroom, Double Sinks, Shower, Soaking Tub, Suite, Walkin Closet
- Level: Upper
Bedroom 2
- Features: Closet, Wallto Wall Carpet
- Level: Upper
Bedroom 3
- Features: Closet, Wallto Wall Carpet
- Level: Upper
Bedroom 4
- Features: Closet, Wallto Wall Carpet
- Level: Upper
Dining room
- Features: Hardwood Floors, Sliding Doors
- Level: Main
Kitchen
- Features: Dishwasher, Disposal, Eating Area, Gas Appliances, Gourmet Kitchen, Hardwood Floors, Island, Microwave, Pantry, Free Standing Range, Free Standing Refrigerator, Quartz
- Level: Main
Living room
- Features: Fireplace, Great Room, Hardwood Floors
- Level: Main
Office
- Level: Main
Heating
- Forced Air, Fireplace(s)
Appliances
- Included: Dishwasher, Disposal, Free-Standing Range, Free-Standing Refrigerator, Gas Appliances, Microwave, Plumbed For Ice Maker, Stainless Steel Appliance(s), Gas Water Heater
- Laundry: Laundry Room
Features
- High Ceilings, Soaking Tub, Closet, Eat-in Kitchen, Gourmet Kitchen, Kitchen Island, Pantry, Quartz, Great Room, Bathroom, Double Vanity, Shower, Suite, Walk-In Closet(s), Tile
- Flooring: Hardwood, Wall to Wall Carpet
- Doors: Sliding Doors
- Windows: Double Pane Windows, Vinyl Frames
- Basement: Crawl Space
- Number of fireplaces: 1
- Fireplace features: Gas
Interior area
- Total structure area: 2,116
- Total interior livable area: 2,116 sqft
Property
Parking
- Total spaces: 2
- Parking features: Driveway, Garage Door Opener, Attached
- Attached garage spaces: 2
- Has uncovered spaces: Yes
Accessibility
- Accessibility features: Garage On Main, Natural Lighting, Accessibility
Features
- Levels: Two
- Stories: 2
- Patio & porch: Covered Patio, Patio, Porch
- Exterior features: Yard
- Fencing: Fenced
- Has view: Yes
- View description: Park/Greenbelt
Lot
- Size: 3,920 sqft
- Features: Level, SqFt 3000 to 4999
Details
- Additional structures: Gazebo
- Parcel number: R2206580
Construction
Type & style
- Home type: SingleFamily
- Architectural style: Traditional
- Property subtype: Residential, Single Family Residence
Materials
- Roof: Composition
Condition
- Approximately
- New construction: No
- Year built: 2018
Utilities & green energy
- Gas: Gas
- Sewer: Public Sewer
- Water: Public
Community & neighborhood
Location
- Region: Beaverton
Other
Other facts
- Listing terms: Cash,Conventional
- Road surface type: Paved
Price history
| Date | Event | Price |
|---|---|---|
| 5/9/2023 | Sold | $665,000+6.4%$314/sqft |
Source: | ||
| 4/24/2023 | Pending sale | $625,000$295/sqft |
Source: | ||
| 4/20/2023 | Listed for sale | $625,000+23.8%$295/sqft |
Source: | ||
| 7/30/2019 | Sold | $505,000+3.3%$239/sqft |
Source: | ||
| 1/17/2019 | Pending sale | $488,900$231/sqft |
Source: RE/MAX Equity Group #19034394 Report a problem | ||
Public tax history
| Year | Property taxes | Tax assessment |
|---|---|---|
| 2025 | $7,754 +4.1% | $352,970 +3% |
| 2024 | $7,447 +5.9% | $342,690 +3% |
| 2023 | $7,031 +4.5% | $332,710 +3% |
Find assessor info on the county website
Neighborhood: Vose
Nearby schools
GreatSchools rating
- 4/10Vose Elementary SchoolGrades: PK-5Distance: 0.5 mi
- 4/10Whitford Middle SchoolGrades: 6-8Distance: 1.1 mi
- 5/10Southridge High SchoolGrades: 9-12Distance: 1.5 mi
Schools provided by the listing agent
- Elementary: Vose
- Middle: Whitford
- High: Southridge
Source: RMLS (OR). This data may not be complete. We recommend contacting the local school district to confirm school assignments for this home.
Get a cash offer in 3 minutes
Find out how much your home could sell for in as little as 3 minutes with a no-obligation cash offer.
Estimated market value
$642,600

