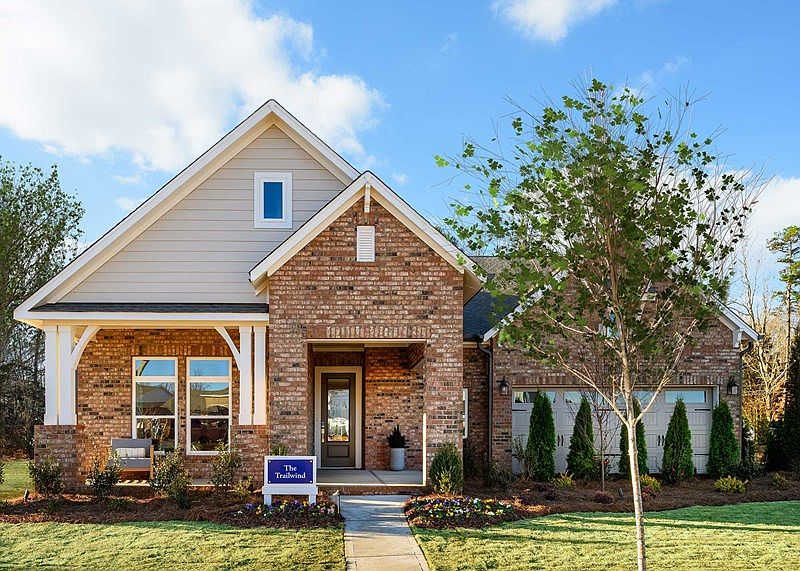Experience luxury and comfort in this stunning 1.5-story, four-sided brick home—one of the most popular floor plans in the neighborhood. Backing up to peaceful natural woods, this residence offers both privacy and beauty.
The main level boasts soaring 10-foot ceilings, creating an open and airy feel throughout the living spaces. Thoughtfully designed with numerous upgrades and elegant finishes, this home caters to the discerning buyer seeking quality and style.
Active
Special offer
$744,296
12017 Mariner Dr, Mint Hill, NC 28227
3beds
2,912sqft
Single Family Residence
Built in 2025
0.17 Acres Lot
$741,800 Zestimate®
$256/sqft
$95/mo HOA
What's special
Elegant finishesOpen and airy feelNumerous upgrades
- 20 days |
- 210 |
- 5 |
Zillow last checked: 8 hours ago
Listing updated: 16 hours ago
Listing Provided by:
Jenny Miller jmiller@dwhomes.com,
David Weekley Homes
Source: Canopy MLS as distributed by MLS GRID,MLS#: 4319204
Travel times
Schedule tour
Select your preferred tour type — either in-person or real-time video tour — then discuss available options with the builder representative you're connected with.
Facts & features
Interior
Bedrooms & bathrooms
- Bedrooms: 3
- Bathrooms: 3
- Full bathrooms: 3
- Main level bedrooms: 3
Primary bedroom
- Level: Main
Bedroom s
- Level: Main
Bedroom s
- Level: Main
Bathroom full
- Level: Main
Bathroom full
- Level: Main
Bathroom full
- Level: Upper
Bonus room
- Level: Upper
Dining area
- Level: Main
Family room
- Level: Main
Kitchen
- Level: Main
Laundry
- Level: Main
Study
- Level: Main
Heating
- Central
Cooling
- Central Air
Appliances
- Included: Dishwasher, Exhaust Hood, Gas Cooktop, Microwave, Wall Oven
- Laundry: Laundry Room
Features
- Flooring: Carpet, Tile, Vinyl
- Windows: Insulated Windows
- Has basement: No
Interior area
- Total structure area: 2,912
- Total interior livable area: 2,912 sqft
- Finished area above ground: 2,912
- Finished area below ground: 0
Video & virtual tour
Property
Parking
- Total spaces: 2
- Parking features: Attached Garage, Garage on Main Level
- Attached garage spaces: 2
- Details: Oversized 2 car front loading garage
Features
- Levels: Two
- Stories: 2
- Patio & porch: Covered, Porch, Rear Porch
Lot
- Size: 0.17 Acres
Details
- Parcel number: 19701404
- Zoning: R
- Special conditions: Standard
Construction
Type & style
- Home type: SingleFamily
- Property subtype: Single Family Residence
Materials
- Brick Full
- Foundation: Slab
Condition
- New construction: Yes
- Year built: 2025
Details
- Builder model: Trailwind
- Builder name: David Weekley Homes
Utilities & green energy
- Sewer: Public Sewer
- Water: City
- Utilities for property: Cable Available
Green energy
- Construction elements: Advanced Framing
Community & HOA
Community
- Subdivision: Whitley Preserve - Enclave Collection
HOA
- Has HOA: Yes
- HOA fee: $285 quarterly
Location
- Region: Mint Hill
Financial & listing details
- Price per square foot: $256/sqft
- Date on market: 11/4/2025
- Cumulative days on market: 20 days
- Listing terms: Cash,Conventional,FHA,VA Loan
- Road surface type: None, Paved
About the community
PlaygroundTrails
Only a few opportunities remain to own a new home from David Weekley Homes in Whitley Preserve - Enclave Collection! This Mint Hill, NC, community features 60-foot homesites, top-quality construction and open-concept floor plans designed for your lifestyle. Hurry to experience the best in Design, Choice and Service from a top Charlotte home builder with more than 45 years of experience, as well as:Park and walking trails; Future gathering space; Proximity to U.S. 74 and I-485; Easy access to shopping, dining and entertainment in Downtown Mint Hill; Students attend highly regarded Charlotte-Mecklenburg Schools

17009 Malone Lane, Mint Hill, NC 28227
Enjoy up to $20,000 to use your way
Enjoy up to $20,000 to use your way. Offer valid November, 1, 2025 to December, 1, 2025.Source: David Weekley Homes
