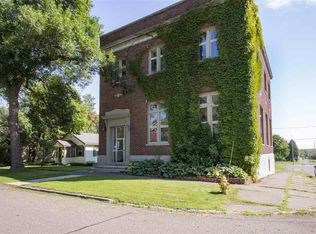Sold for $287,500 on 10/03/23
Street View
$287,500
1202 101st Ave W UNIT 1, Duluth, MN 55808
3beds
2,200sqft
Condominium
Built in 1918
-- sqft lot
$314,900 Zestimate®
$131/sqft
$2,036 Estimated rent
Home value
$314,900
$290,000 - $340,000
$2,036/mo
Zestimate® history
Loading...
Owner options
Explore your selling options
What's special
Step into luxury living within this historic building, originally designed for Mother Bell Telephone Company. The intricate exterior, featuring the word "Telephone" etched into the stone, provides a captivating reminder of its rich past. Upon entering, automatic lights guide you to the exceptional upstairs unit. Revel in the three bedrooms, two baths, and a spacious living room/dining area with 19-foot ceilings, creating an open and inviting space. The modern kitchen boasts marble countertops and updated stainless-steel appliances. Bedrooms are adorned with newer carpeting and fresh paint, while the master suite offers a full bath and access to a freshly stained large back deck, creating your own private urban haven. The Brazilian Hardwood Flooring adds warmth and character, enhanced by the gas fireplace in the "great room," perfect for entertaining guests. This condo prioritizes convenience with private laundry, a mudroom, high-efficiency heating, soundproof two foot thick concrete walls, and central air conditioning for year-round comfort. Car enthusiasts will appreciate the heated three-car tuck-under garage, with freshly epoxied floors providing both shelter and security, along with ample storage space. Make this unparalleled residence the backdrop for your cherished memories and experiences. This extraordinary home offers more than just living; it invites you to embrace an exceptional lifestyle.
Zillow last checked: 8 hours ago
Listing updated: September 08, 2025 at 04:15pm
Listed by:
Frank Messina 218-349-2140,
Messina & Associates Real Estate
Bought with:
Pam Lombardi, MN 20124132
RE/MAX Results
Source: Lake Superior Area Realtors,MLS#: 6109860
Facts & features
Interior
Bedrooms & bathrooms
- Bedrooms: 3
- Bathrooms: 2
- Full bathrooms: 1
- 3/4 bathrooms: 1
- Main level bedrooms: 1
Primary bedroom
- Description: En Suite Bathroom
- Level: Main
- Area: 162.75 Square Feet
- Dimensions: 10.5 x 15.5
Bedroom
- Description: Second Bedroom nice bright window.
- Level: Main
- Area: 152.25 Square Feet
- Dimensions: 10.5 x 14.5
Bedroom
- Description: French doors, could make a great office!
- Level: Main
- Area: 126.5 Square Feet
- Dimensions: 11 x 11.5
Bathroom
- Level: Main
- Area: 40.5 Square Feet
- Dimensions: 4.5 x 9
Bathroom
- Description: En-suite bathroom
- Level: Main
- Area: 55.25 Square Feet
- Dimensions: 8.5 x 6.5
Kitchen
- Description: Marble Countertops and Back Splashes, Stainless Steel Appliances.
- Level: Main
- Area: 137.5 Square Feet
- Dimensions: 11 x 12.5
Laundry
- Level: Main
- Area: 61.75 Square Feet
- Dimensions: 9.5 x 6.5
Living room
- Description: Asian Walnut Hardwood Flooring, 18' Ceilings, Massive Windows
- Level: Main
- Area: 587.4 Square Feet
- Dimensions: 26.7 x 22
Heating
- Fireplace(s), Forced Air, Natural Gas
Cooling
- Central Air
Appliances
- Included: Dishwasher, Dryer, Exhaust Fan, Range, Refrigerator
- Laundry: Main Level, Dryer Hook-Ups, Washer Hookup
Features
- Ceiling Fan(s)
- Flooring: Hardwood Floors, Tiled Floors
- Windows: Vinyl Windows
- Basement: Full,Drainage System
- Number of fireplaces: 1
- Fireplace features: Gas
Interior area
- Total interior livable area: 2,200 sqft
- Finished area above ground: 2,200
- Finished area below ground: 0
Property
Parking
- Total spaces: 2
- Parking features: Concrete, Off Street, On Street, Tuckunder, Drains, Electrical Service, Heat, Insulation, Plumbing
- Attached garage spaces: 2
- Has uncovered spaces: Yes
Features
- Exterior features: Balcony
Lot
- Size: 6,098 sqft
- Dimensions: 64 x 100
- Features: Corner Lot
Details
- Parcel number: 010017400010
- Zoning description: Residential
Construction
Type & style
- Home type: Condo
- Property subtype: Condominium
Materials
- Brick, Brick, Frame/Wood, Poured Concrete
- Foundation: Concrete Perimeter
- Roof: Rubber
Condition
- Previously Owned
- Year built: 1918
Utilities & green energy
- Electric: Minnesota Power
- Sewer: Public Sewer
- Water: Public
Community & neighborhood
Security
- Security features: Security System
Location
- Region: Duluth
HOA & financial
HOA
- Has HOA: Yes
- HOA fee: $250 monthly
- Services included: None
Other
Other facts
- Listing terms: Cash,Conventional
Price history
| Date | Event | Price |
|---|---|---|
| 10/3/2023 | Sold | $287,500-10.1%$131/sqft |
Source: | ||
| 9/19/2023 | Pending sale | $319,900$145/sqft |
Source: | ||
| 8/25/2023 | Contingent | $319,900$145/sqft |
Source: | ||
| 8/7/2023 | Listed for sale | $319,900+23.5%$145/sqft |
Source: | ||
| 10/17/2012 | Listing removed | $259,000$118/sqft |
Source: REMAX 1 #6003547 | ||
Public tax history
Tax history is unavailable.
Neighborhood: Gary
Nearby schools
GreatSchools rating
- 4/10Stowe Elementary SchoolGrades: PK-5Distance: 0.3 mi
- 3/10Lincoln Park Middle SchoolGrades: 6-8Distance: 7.5 mi
- 5/10Denfeld Senior High SchoolGrades: 9-12Distance: 6.4 mi

Get pre-qualified for a loan
At Zillow Home Loans, we can pre-qualify you in as little as 5 minutes with no impact to your credit score.An equal housing lender. NMLS #10287.
