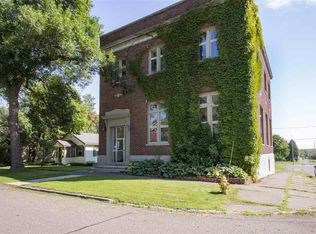Sold for $287,500 on 10/03/23
Street View
$287,500
1202 101st Ave W UNIT 2, Duluth, MN 55808
3beds
2,180sqft
Condominium
Built in 1918
-- sqft lot
$312,400 Zestimate®
$132/sqft
$2,030 Estimated rent
Home value
$312,400
$287,000 - $341,000
$2,030/mo
Zestimate® history
Loading...
Owner options
Explore your selling options
What's special
Quality luxury living in this historic building originally built as a home to Ma Bell. Its exterior showcases intricate detailing, with the word "Telephone" still proudly etched into the stone, evoking a sense of stepping back in time. As you venture inside, the automatic lights guide you towards the upstairs unit and upon entering this exceptional condo, you will instantly recognize that you have arrived at a truly remarkable place. This remarkable condominium offers three bedrooms, two baths, and a spacious living room/dining room area boasting soaring 16-foot ceilings. Revel in the desirable features, including marble countertops, all new stainless steel appliances and backsplashes in the updated kitchen, plush Mohawk Silk Carpet adorning the bedrooms with a fresh coat of paint and a master bedroom suite complete with a full bath and access to a large back deck. The presence of Asian Walnut Hardwood Flooring, a gas fireplace, and an inviting "great room" ambiance enhances its appeal as a perfect venue for entertaining guests. Indulge in the added advantages of private laundry and mud rooms, high-efficiency heating, sound proof walls, central air conditioning, a heated two-car tuck-under garage, and additional storage space. Embrace this extraordinary residence, where every detail exudes elegance and comfort, and allow it to become the backdrop for the next exciting chapter of your life.
Zillow last checked: 8 hours ago
Listing updated: September 08, 2025 at 04:14pm
Listed by:
Frank Messina 218-349-2140,
Messina & Associates Real Estate
Bought with:
Pam Lombardi, MN 20124132
RE/MAX Results
Source: Lake Superior Area Realtors,MLS#: 6109288
Facts & features
Interior
Bedrooms & bathrooms
- Bedrooms: 3
- Bathrooms: 2
- Full bathrooms: 1
- 3/4 bathrooms: 1
- Main level bedrooms: 1
Primary bedroom
- Description: En Suite Bathroom
- Level: Upper
- Area: 162.75 Square Feet
- Dimensions: 10.5 x 15.5
Bedroom
- Level: Upper
- Area: 152.25 Square Feet
- Dimensions: 10.5 x 14.5
Bedroom
- Level: Upper
- Area: 126.5 Square Feet
- Dimensions: 11 x 11.5
Bathroom
- Level: Upper
- Area: 40.5 Square Feet
- Dimensions: 4.5 x 9
Bathroom
- Level: Upper
- Area: 63.25 Square Feet
- Dimensions: 5.5 x 11.5
Kitchen
- Description: Marble Countertops and Back Splashes, Stainless Steel Appliances.
- Level: Upper
- Area: 137.5 Square Feet
- Dimensions: 11 x 12.5
Laundry
- Level: Upper
- Area: 55.25 Square Feet
- Dimensions: 8.5 x 6.5
Living room
- Description: Asian Walnut Hardwood Flooring, 16' Ceilings, Massive Windows
- Level: Upper
- Area: 583 Square Feet
- Dimensions: 26.5 x 22
Heating
- Forced Air, Natural Gas
Cooling
- Central Air
Appliances
- Included: Dishwasher, Dryer, Exhaust Fan, Range, Refrigerator, Washer
- Laundry: Second Floor Laundry
Features
- Ceiling Fan(s), Eat In Kitchen
- Flooring: Hardwood Floors
- Basement: Full
- Has fireplace: Yes
- Fireplace features: Gas
Interior area
- Total interior livable area: 2,180 sqft
- Finished area above ground: 2,180
- Finished area below ground: 0
Property
Parking
- Total spaces: 2
- Parking features: Concrete, Off Street, On Street, Tuckunder
- Attached garage spaces: 2
- Has uncovered spaces: Yes
Features
- Patio & porch: Patio
- Exterior features: Balcony
Lot
- Size: 6,098 sqft
- Dimensions: 64 x 100
- Features: Corner Lot
Details
- Parcel number: 010017400020
Construction
Type & style
- Home type: Condo
- Property subtype: Condominium
Materials
- Brick, Brick, Frame/Wood
- Foundation: Concrete Perimeter
Condition
- Previously Owned
- Year built: 1918
Utilities & green energy
- Electric: Minnesota Power
- Sewer: Public Sewer
- Water: Public
Community & neighborhood
Location
- Region: Duluth
HOA & financial
HOA
- Has HOA: Yes
- HOA fee: $250 monthly
Price history
| Date | Event | Price |
|---|---|---|
| 10/3/2023 | Sold | $287,500-7.2%$132/sqft |
Source: | ||
| 9/19/2023 | Pending sale | $309,900$142/sqft |
Source: | ||
| 8/25/2023 | Contingent | $309,900$142/sqft |
Source: | ||
| 8/4/2023 | Price change | $309,900-3.1%$142/sqft |
Source: | ||
| 7/11/2023 | Listed for sale | $319,900+23.5%$147/sqft |
Source: | ||
Public tax history
Tax history is unavailable.
Neighborhood: Gary
Nearby schools
GreatSchools rating
- 4/10Stowe Elementary SchoolGrades: PK-5Distance: 0.3 mi
- 3/10Lincoln Park Middle SchoolGrades: 6-8Distance: 7.5 mi
- 5/10Denfeld Senior High SchoolGrades: 9-12Distance: 6.4 mi

Get pre-qualified for a loan
At Zillow Home Loans, we can pre-qualify you in as little as 5 minutes with no impact to your credit score.An equal housing lender. NMLS #10287.
