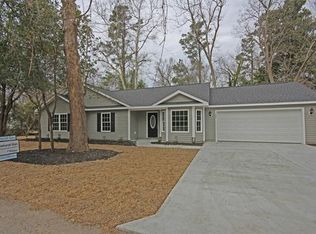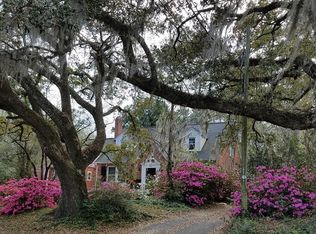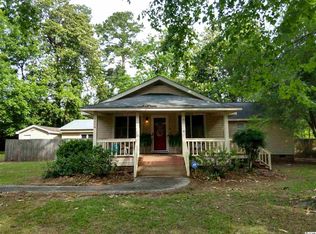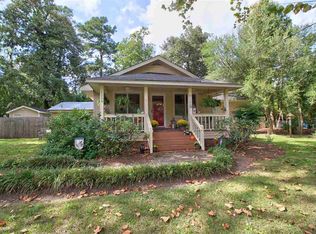This adorable two-level home has all new insides while maintaining its original charm from the 1930s. About 15 years ago the house was renovated back to the studs (i.e. plumbing, electrical and interior paint and fixtures) although in two upstairs rooms the original hardwood flooring remains. There are two bedrooms located on the second floor along with the full bathroom. Downstairs the third bedroom is currently the TV room (measures 11x14) and the half-bath is conveniently located next to the large utility/laundry room which exits to the rear. With stainless appliances and white cabinets, the kitchen and breakfast nook are very functional and spacious. On a large corner lot -almost a third of an acre- which is partially fenced and surrounded by mature landscaping, you have just the right amount of space to enjoy your privacy without having too much to maintain. Being located only minutes from downtown Conway on a side street and an easy stroll from the Riverwalk, restaurants and shopping, you can enjoy living in an historical section of the city surrounded by live oak trees, magnolia and beautiful shrubs. Note that the installed stairlift will be removed at closing and does not convey. There is no HOA, and this home is not in a high risk flood zone (never had any issues with flooding). Please take the virtual tour. Not all bedrooms are conforming, contact Listing Agent for full bedroom details. All offers must be accompanied by a pre-approval and/or proof of funds letter. Square footage is approximate and not guaranteed. Buyer responsible for verification of all information.
This property is off market, which means it's not currently listed for sale or rent on Zillow. This may be different from what's available on other websites or public sources.




