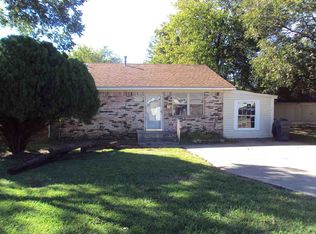Nice 3 Bed/2 Bath Brick home on Corner Lot. Recent Flooring, Appliances and Countertops Master Bed has full en' suite Bath with many updates. Remaining full Bath located in hall. Large Living Room has neutral colors and Fireplace. Kit has ample Cabinets, Counter top space and prep/eating Island. Chain link Fenced yard sits next to the house and driveway has additional parking space. All conveniently located near mall, restaurants and other support facilities.
This property is off market, which means it's not currently listed for sale or rent on Zillow. This may be different from what's available on other websites or public sources.

