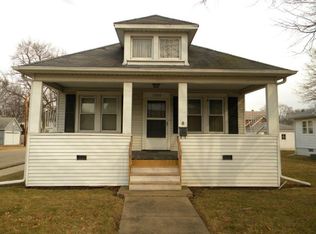Sold for $76,000 on 11/01/24
$76,000
1202 6th Ave, Sterling, IL 61081
3beds
1,425sqft
SingleFamily
Built in 1915
7,000 Square Feet Lot
$84,900 Zestimate®
$53/sqft
$1,589 Estimated rent
Home value
$84,900
$65,000 - $110,000
$1,589/mo
Zestimate® history
Loading...
Owner options
Explore your selling options
What's special
Calling all investors. Potential!! Move-in primary, or turn key rental. Located on desirable 6th Ave within just moments from schools and downtown, this 3 bedroom property is a great canvas to make your own. With two additional room spaces on either floor, you will find the square footage to make additional bedrooms or let your dreams run wild. Featuring a full basement, fenced in yard, 2 car garage, and galley kitchen. Tenant occupied.
Facts & features
Interior
Bedrooms & bathrooms
- Bedrooms: 3
- Bathrooms: 2
- Full bathrooms: 1
- 1/2 bathrooms: 1
Heating
- Forced air, Gas
Cooling
- Central
Appliances
- Included: Dishwasher, Range / Oven, Refrigerator
Features
- Flooring: Carpet, Hardwood, Laminate
- Basement: Unfinished
Interior area
- Total interior livable area: 1,425 sqft
Property
Parking
- Total spaces: 4
- Parking features: Garage - Detached
Features
- Exterior features: Brick
Lot
- Size: 7,000 sqft
Details
- Parcel number: 1122151003
Construction
Type & style
- Home type: SingleFamily
Materials
- Roof: Asphalt
Condition
- Year built: 1915
Utilities & green energy
- Sewer: Sewer-Public
Community & neighborhood
Location
- Region: Sterling
Other
Other facts
- Addtl Room 3 Level: Not Applicable
- Addtl Room 4 Level: Not Applicable
- Addtl Room 5 Level: Not Applicable
- Air Conditioning: Central Air
- Appliances: Oven/Range, Dishwasher, Refrigerator
- 4th Bedroom Level: Not Applicable
- Built Before 1978 (Y/N): Yes
- Exterior Building Type: Brick
- Foundation: Concrete
- Family Room Level: Not Applicable
- Heat/Fuel: Gas, Forced Air
- Sewer: Sewer-Public
- Water: Public
- Kitchen Type: Galley
- Listing Type: Exclusive Right To Sell
- Master Bedroom Flooring: Carpet
- Parking Type: Garage, Space/s
- Status: Active
- Tax Exemptions: Homeowner
- 2nd Bedroom Level: Main Level
- Dining Room: Combined w/ LivRm
- Dining Room Flooring: Wood Laminate
- Dining Room Level: Main Level
- Kitchen Level: Main Level
- Living Room Flooring: Wood Laminate
- Living Room Level: Main Level
- Master Bedroom Level: Main Level
- Parking: Off Street, Driveway
- Roof Type: Asphalt/Glass (Shingles)
- 3rd Bedroom Level: 2nd Level
- Basement: Unfinished
- Addtl Room 2 Level: Main Level
- Addtl Room 1 Level: 2nd Level
- Addtl Room 1 Flooring: Hardwood
- Addtl Room 2 Name: Den
- Lot Description: Corner, Fenced Yard
- Addtl Room 2 Flooring: Wood Laminate
- Addtl Room 1 Name: Bonus
- Age: 100+ Years
- Addtl Room 10 Level: Not Applicable
- Addtl Room 6 Level: Not Applicable
- Addtl Room 7 Level: Not Applicable
- Addtl Room 8 Level: Not Applicable
- Addtl Room 9 Level: Not Applicable
- Frequency: Not Applicable
- Style Of House: Bungalow
- Square Feet Source: Assessor
- Area Amenities: Curbs/Gutters, Street Lights, Street Paved, Sidewalks
- Garage On-Site: Yes
- Interior Property Features: 1st Floor Bedroom, Hardwood Floors, Wood Laminate Floors, 1st Floor Full Bath, Some Carpeting, 9' Ceiling
- Parking On-Site: Yes
- Exterior Property Features: Porch
- Parking Ownership: Owned
- Is Parking Included in Price: Yes
- Type of House 2: 1.5 Story
- Lot Dimensions: 50 X 140
- Garage Type: Detached2, Detached
- Managing Broker (Y/N): Yes
- Garage Ownership: Owned
- Basement (Y/N): Full
- Laundry Level: Not Applicable
- Additional Rooms: Bonus, Den
- Aprox. Total Finished Sq Ft: 0
- Total Sq Ft: 0
- Parcel Identification Number: 11221510030000
- Tax Year: 2019
Price history
| Date | Event | Price |
|---|---|---|
| 11/1/2024 | Sold | $76,000+43.4%$53/sqft |
Source: Public Record | ||
| 7/8/2022 | Sold | $53,000-18.3%$37/sqft |
Source: | ||
| 6/10/2022 | Pending sale | $64,900$46/sqft |
Source: | ||
| 6/4/2022 | Listed for sale | $64,900$46/sqft |
Source: | ||
| 6/4/2022 | Pending sale | $64,900$46/sqft |
Source: | ||
Public tax history
| Year | Property taxes | Tax assessment |
|---|---|---|
| 2024 | $2,667 +5.9% | $25,580 +6.5% |
| 2023 | $2,517 +38.8% | $24,012 +4.5% |
| 2022 | $1,814 -23.4% | $22,974 +6% |
Find assessor info on the county website
Neighborhood: 61081
Nearby schools
GreatSchools rating
- NAJefferson Elementary SchoolGrades: PK-2Distance: 0.4 mi
- 4/10Challand Middle SchoolGrades: 6-8Distance: 0.4 mi
- 4/10Sterling High SchoolGrades: 9-12Distance: 0.4 mi

Get pre-qualified for a loan
At Zillow Home Loans, we can pre-qualify you in as little as 5 minutes with no impact to your credit score.An equal housing lender. NMLS #10287.
