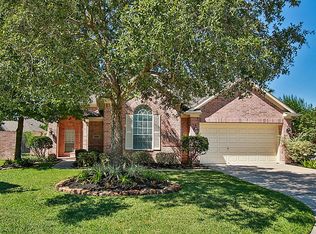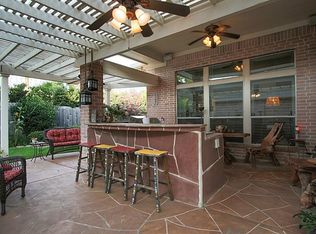Want move in ready..This IS it! All the work is done. Security gate at front porch with keypad entry.New flooring and beamed family room ceiling.New EE double pane windows, fiberglass doors & trim. Foam and fiberglass insulation installed to lower utility bills!New indoor/outdoor fans.Fresh interior/exterior paint & shutters. New garage doors, extensively landscaped with landscape lighting & water feature. Newer A/C, tankless water, plantation shutters t/o,fully upgraded baths.Kitchen offers newer appliances, pendant lighting and freshly stained cabinets. Screened in patio includes plasma TV.Gazebo with Viking appliances,covered and lighted walkway, all new plantings to include palms and blueberry trees for privacy. New French drains, 4 new zone sprinklers & astro turf in backyard for easy maintenance. Chlorine pool with double waterfalls and beach entry, newer pool heater & pumps. 3 car garage and cul-de-sac lot!Welcome to an easy living lifestyle while you vacation at home!
This property is off market, which means it's not currently listed for sale or rent on Zillow. This may be different from what's available on other websites or public sources.

