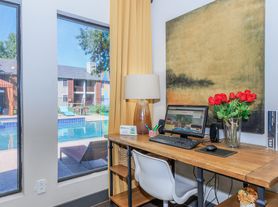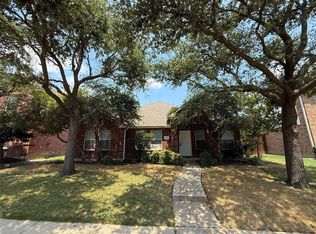Welcome to this beautifully maintained single-story home in the desirable Cottonwood Bend community. Offering 4 bedrooms, 2 full bathrooms, and over 2,000 sq ft of comfortable living space, this property combines an open layout with thoughtful updates throughout.
Step inside to find a bright, inviting living area with wood flooring, a cozy fireplace, and large windows that fill the space with natural light. The kitchen features granite countertops, stainless-steel appliances, a gas cooktop, and a breakfast nook that opens seamlessly to the family roomperfect for everyday living and entertaining.
The private primary suite includes a spacious sitting area, walk-in closet, and an ensuite bath with dual vanities, separate shower, and soaking tub. Three additional bedrooms offer plenty of flexibility for family, guests, or a home office.
Outside, enjoy a generous backyard with mature trees, garden space, and room to play or relax. Situated on a quiet street with no HOA, this home offers easy access to parks, dining, shopping, and top-rated Allen ISD schools.
Move-in ready and full of charmthis is Allen living at its best.
House for rent
$2,550/mo
1202 Brook Dr, Allen, TX 75002
4beds
2,091sqft
Price may not include required fees and charges.
Single family residence
Available now
No pets
Ceiling fan
Fireplace
What's special
Cozy fireplaceWood flooringStainless-steel appliancesGarden spaceGranite countertopsQuiet streetSoaking tub
- 14 days |
- -- |
- -- |
Zillow last checked: 12 hours ago
Listing updated: December 04, 2025 at 06:55pm
Travel times
Looking to buy when your lease ends?
Consider a first-time homebuyer savings account designed to grow your down payment with up to a 6% match & a competitive APY.
Facts & features
Interior
Bedrooms & bathrooms
- Bedrooms: 4
- Bathrooms: 2
- Full bathrooms: 2
Rooms
- Room types: Breakfast Nook
Heating
- Fireplace
Cooling
- Ceiling Fan
Appliances
- Included: Dishwasher, Microwave, Stove
Features
- Ceiling Fan(s), Walk In Closet, Walk-In Closet(s)
- Has fireplace: Yes
Interior area
- Total interior livable area: 2,091 sqft
Property
Parking
- Details: Contact manager
Features
- Exterior features: Allen ISD, Dual Vanities, Fenced Backyard, Granite Countertops, Mature Trees, Nearby Parks and Walking Trails, Open Layout, Separate Shower, Stainless Steel Appliances, Walk In Closet
Details
- Parcel number: R261800A00201
Construction
Type & style
- Home type: SingleFamily
- Property subtype: Single Family Residence
Community & HOA
Location
- Region: Allen
Financial & listing details
- Lease term: Contact For Details
Price history
| Date | Event | Price |
|---|---|---|
| 11/24/2025 | Listed for rent | $2,550$1/sqft |
Source: Zillow Rentals | ||
| 8/1/2025 | Sold | -- |
Source: NTREIS #20975276 | ||
| 7/25/2025 | Pending sale | $439,900$210/sqft |
Source: NTREIS #20975276 | ||
| 7/18/2025 | Contingent | $439,900$210/sqft |
Source: NTREIS #20975276 | ||
| 7/9/2025 | Price change | $439,900-2%$210/sqft |
Source: NTREIS #20975276 | ||

