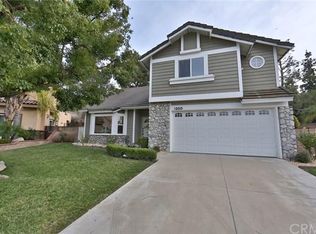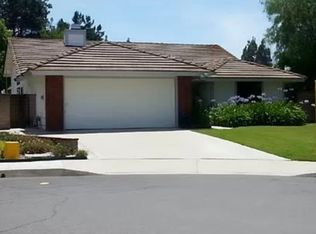Sold for $2,055,000 on 11/26/25
Listing Provided by:
Tony Hong DRE #02144918 714-872-7533,
Real Broker,
Kit Jin DRE #02020532 949-688-3629,
Real Broker
Bought with: Joshua Lending Inc.
$2,055,000
1202 Duke Ln, Walnut, CA 91789
4beds
3,276sqft
Single Family Residence
Built in 2014
10,066 Square Feet Lot
$2,053,400 Zestimate®
$627/sqft
$5,366 Estimated rent
Home value
$2,053,400
$1.87M - $2.26M
$5,366/mo
Zestimate® history
Loading...
Owner options
Explore your selling options
What's special
*PRICE IMPROVEMENT ALERT*
**OFFER $20,000 GRANT from City National Bank which can be applied to the down payment/closing costs.**
LOCATION LOCATION LOCATION! FAMILY FRIENDLY, TOP SCHOOLS, MODERN OPEN DESIGN, SMART UPGRADES, including fully paid-off solar, dual-zone HVAC, water softener, surround sound, copper plumbing, and recessed lighting!
Welcome to a rare custom dream home in Walnut’s premier enclave, fully rebuilt in 2014 and tucked away on a quiet cul-de-sac within the award-winning Walnut Valley Unified School District.
This 4 bed, 4 bath, 3,276 sq. ft. residence on a 10,066 sqft lot blends luxury with comfort. Inside, enjoy soaring ceilings, abundant natural light, formal living, and dining rooms with fireplaces, and a chef’s kitchen featuring Wolf appliances, quartz counters, walk-in pantry, and an oversized island. California Bedrooms, and loft with Romeo & Juliet Balcony with sweeping hilltop views add flexible living space - it can be converted to a 5th bedroom.
Step outside through the modern foldable windows to your private resort oasis with lush gardens, calming waterfall, turf, and integrated speakers — perfect for entertaining or relaxing.
Ideally located near parks, trails, shopping, major freeways (60, 57 & 10), Mt. SAC, Cal Poly Pomona, and top-rated Walnut schools from Walnut High School, Suzanne Middle School, and Leonard G Westhoff Elementary School (Walking distance)
This isn’t just a ordinary home, it’s a lifestyle upgrade in one of Walnut’s most desirable neighborhoods. Opportunities like this don’t last!
Zillow last checked: 8 hours ago
Listing updated: November 29, 2025 at 12:06pm
Listing Provided by:
Tony Hong DRE #02144918 714-872-7533,
Real Broker,
Kit Jin DRE #02020532 949-688-3629,
Real Broker
Bought with:
Andy Lee, DRE #02013362
Joshua Lending Inc.
Source: CRMLS,MLS#: PW25097498 Originating MLS: California Regional MLS
Originating MLS: California Regional MLS
Facts & features
Interior
Bedrooms & bathrooms
- Bedrooms: 4
- Bathrooms: 4
- Full bathrooms: 4
- Main level bathrooms: 1
- Main level bedrooms: 1
Primary bedroom
- Features: Multiple Primary Suites
Bedroom
- Features: Bedroom on Main Level
Bathroom
- Features: Jack and Jill Bath
Heating
- Central
Cooling
- Central Air
Appliances
- Laundry: Electric Dryer Hookup, Gas Dryer Hookup
Features
- Bedroom on Main Level, Jack and Jill Bath, Loft, Multiple Primary Suites, Walk-In Pantry, Walk-In Closet(s)
- Has fireplace: Yes
- Fireplace features: Gas, Living Room
- Common walls with other units/homes: No Common Walls
Interior area
- Total interior livable area: 3,276 sqft
Property
Parking
- Total spaces: 2
- Parking features: Garage - Attached
- Attached garage spaces: 2
Features
- Levels: Two
- Stories: 2
- Entry location: Main Entry
- Pool features: None
- Has view: Yes
- View description: Mountain(s)
Lot
- Size: 10,066 sqft
- Features: Back Yard, Corner Lot, Cul-De-Sac, Garden, Greenbelt, Landscaped, Sprinkler System
Details
- Parcel number: 8712036033
- Zoning: WAC3-RPD285001
- Special conditions: Standard
Construction
Type & style
- Home type: SingleFamily
- Property subtype: Single Family Residence
Condition
- New construction: No
- Year built: 2014
Utilities & green energy
- Sewer: Public Sewer
- Water: Public
Green energy
- Energy efficient items: Doors, Roof, Windows
- Energy generation: Solar
- Construction elements: Biodegradable Materials
- Water conservation: Water-Smart Landscaping
Community & neighborhood
Community
- Community features: Street Lights
Location
- Region: Walnut
Other
Other facts
- Listing terms: Conventional
Price history
| Date | Event | Price |
|---|---|---|
| 11/26/2025 | Sold | $2,055,000+0.3%$627/sqft |
Source: | ||
| 10/25/2025 | Pending sale | $2,049,800$626/sqft |
Source: | ||
| 9/13/2025 | Price change | $2,049,800-4.6%$626/sqft |
Source: | ||
| 8/4/2025 | Listed for sale | $2,148,800$656/sqft |
Source: | ||
| 7/31/2025 | Listing removed | $2,148,800$656/sqft |
Source: | ||
Public tax history
| Year | Property taxes | Tax assessment |
|---|---|---|
| 2025 | $21,690 +4.4% | $1,740,872 +2% |
| 2024 | $20,779 +2.5% | $1,706,739 +2% |
| 2023 | $20,276 +2.1% | $1,673,274 +2% |
Find assessor info on the county website
Neighborhood: 91789
Nearby schools
GreatSchools rating
- 8/10Leonard G. Westhoff Elementary SchoolGrades: K-5Distance: 0.2 mi
- 8/10Suzanne Middle SchoolGrades: 6-8Distance: 1.1 mi
- 10/10Walnut High SchoolGrades: 9-12Distance: 1.2 mi
Schools provided by the listing agent
- Elementary: Webster
- Middle: Suzanne
- High: Walnut
Source: CRMLS. This data may not be complete. We recommend contacting the local school district to confirm school assignments for this home.
Get a cash offer in 3 minutes
Find out how much your home could sell for in as little as 3 minutes with a no-obligation cash offer.
Estimated market value
$2,053,400
Get a cash offer in 3 minutes
Find out how much your home could sell for in as little as 3 minutes with a no-obligation cash offer.
Estimated market value
$2,053,400

