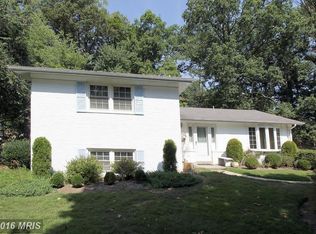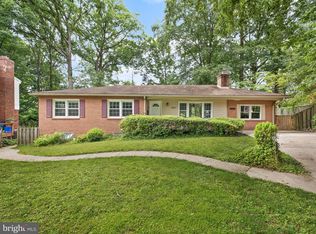Sold for $580,000
$580,000
1202 Dunoon Ct, Silver Spring, MD 20903
7beds
2,410sqft
Single Family Residence
Built in 1959
10,706 Square Feet Lot
$607,300 Zestimate®
$241/sqft
$3,767 Estimated rent
Home value
$607,300
$577,000 - $638,000
$3,767/mo
Zestimate® history
Loading...
Owner options
Explore your selling options
What's special
Welcome to 1202 Dunoon Court, a spacious and beautifully maintained split-level home located in the desirable Hillandale Heights community of Silver Spring. Set on a quiet cul-de-sac and offering over 2,400 square feet of finished living space, this 7-bedroom, 3-bath residence provides a rare combination of space, comfort, and convenience. Inside, you'll find hardwood flooring throughout the main and upper levels, a traditional floor plan with a formal dining room, and an eat-in kitchen with ample table space and stainless steel appliances. Vaulted ceilings and large windows create a bright and airy atmosphere. The upper level features five generously sized bedrooms, including a primary suite with a private full bath. The finished lower level includes two additional potential bedrooms, a full bath, a spacious family room, and multiple utility and storage areas—offering flexibility for work, play, or extended living arrangements. Outdoor features include a large, level lot with mature landscaping, driveway for off-street parking, and a rear patio for enjoying the outdoors. Don’t miss your opportunity to own this exceptional home in a well-established neighborhood!
Zillow last checked: 8 hours ago
Listing updated: July 29, 2025 at 09:02am
Listed by:
James Weiskerger 443-901-2200,
Next Step Realty,
Listing Team: W Home Group
Bought with:
Daniel Esteban, 626591
Realty of America LLC
Source: Bright MLS,MLS#: MDMC2175068
Facts & features
Interior
Bedrooms & bathrooms
- Bedrooms: 7
- Bathrooms: 3
- Full bathrooms: 3
Primary bedroom
- Level: Upper
Bedroom 1
- Level: Upper
Bedroom 2
- Level: Upper
Bedroom 4
- Level: Lower
Bedroom 5
- Level: Lower
Primary bathroom
- Level: Upper
Bathroom 1
- Level: Upper
Bathroom 2
- Level: Lower
Dining room
- Level: Main
Family room
- Level: Lower
Foyer
- Level: Main
Kitchen
- Level: Main
Living room
- Level: Main
Storage room
- Level: Lower
Utility room
- Level: Lower
Workshop
- Level: Lower
Heating
- Forced Air, Natural Gas
Cooling
- Central Air, Electric
Appliances
- Included: Dishwasher, Disposal, Dryer, Microwave, Oven/Range - Gas, Refrigerator, Stainless Steel Appliance(s), Washer, Gas Water Heater
Features
- Floor Plan - Traditional, Formal/Separate Dining Room, Eat-in Kitchen, Kitchen - Table Space, Vaulted Ceiling(s)
- Flooring: Hardwood, Carpet, Wood
- Doors: Sliding Glass
- Basement: Other
- Has fireplace: No
Interior area
- Total structure area: 2,700
- Total interior livable area: 2,410 sqft
- Finished area above ground: 2,050
- Finished area below ground: 360
Property
Parking
- Parking features: Concrete, Driveway
- Has uncovered spaces: Yes
Accessibility
- Accessibility features: None
Features
- Levels: Multi/Split,Two and One Half
- Stories: 2
- Patio & porch: Patio
- Exterior features: Sidewalks
- Pool features: Community
Lot
- Size: 10,706 sqft
Details
- Additional structures: Above Grade, Below Grade
- Parcel number: 160500319707
- Zoning: R90
- Special conditions: Standard
Construction
Type & style
- Home type: SingleFamily
- Property subtype: Single Family Residence
Materials
- Brick
- Foundation: Other
- Roof: Composition
Condition
- New construction: No
- Year built: 1959
Utilities & green energy
- Sewer: Public Sewer
- Water: Public
Community & neighborhood
Location
- Region: Silver Spring
- Subdivision: Hillandale Heights
Other
Other facts
- Listing agreement: Exclusive Right To Sell
- Ownership: Fee Simple
Price history
| Date | Event | Price |
|---|---|---|
| 7/29/2025 | Sold | $580,000-5.7%$241/sqft |
Source: | ||
| 7/28/2025 | Pending sale | $615,000$255/sqft |
Source: | ||
| 7/28/2025 | Listing removed | $615,000$255/sqft |
Source: | ||
| 5/22/2025 | Pending sale | $615,000$255/sqft |
Source: | ||
| 5/12/2025 | Price change | $615,000-1.6%$255/sqft |
Source: | ||
Public tax history
| Year | Property taxes | Tax assessment |
|---|---|---|
| 2025 | $7,127 +24.4% | $548,000 +10.1% |
| 2024 | $5,731 +11.1% | $497,800 +11.2% |
| 2023 | $5,157 +9.6% | $447,600 +4.9% |
Find assessor info on the county website
Neighborhood: Hillandale
Nearby schools
GreatSchools rating
- 5/10Cresthaven Elementary SchoolGrades: 3-5Distance: 0.2 mi
- 4/10Francis Scott Key Middle SchoolGrades: 6-8Distance: 0.3 mi
- 4/10Springbrook High SchoolGrades: 9-12Distance: 2.5 mi
Schools provided by the listing agent
- High: Springbrook
- District: Montgomery County Public Schools
Source: Bright MLS. This data may not be complete. We recommend contacting the local school district to confirm school assignments for this home.

Get pre-qualified for a loan
At Zillow Home Loans, we can pre-qualify you in as little as 5 minutes with no impact to your credit score.An equal housing lender. NMLS #10287.

