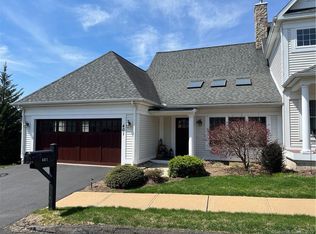Sold for $550,000 on 07/25/25
$550,000
1202 Dzen Way #1202, South Windsor, CT 06074
3beds
2,174sqft
Condominium, Townhouse
Built in 2006
-- sqft lot
$562,500 Zestimate®
$253/sqft
$3,043 Estimated rent
Home value
$562,500
$512,000 - $613,000
$3,043/mo
Zestimate® history
Loading...
Owner options
Explore your selling options
What's special
Step into this stunning townhouse, perfectly situated in a sought-after 55+ community. With soaring cathedral ceilings and an abundance of natural light, this home offers a welcoming and airy atmosphere. The main level features hardwood floors throughout, a spacious primary bedroom with an ensuite bath, and an open-concept living and dining area-ideal for entertaining or relaxing. On the second level, you'll find two additional bedrooms, a full bath, and a cozy loft space that can serve as a reading nook, home office, or extra seating area. The finished lower level provides even more flexibility, complete with a kitchen, living area, bedroom, walk-in closet, and an additional full bath-perfect for guests or extended stays. Conveniently located near shopping, medical facilities, parks, and major highways, this home provides both accessibility and tranquility. For nature lovers, the property abuts the scenic Major Donnelly Nature Preserve, offering beautiful walking trails just steps away. The vibrant community amenities include a clubhouse with planned events, a game room, and a library, fostering a wonderful sense of connection and activity! Plenty of private parking for hosting family and friends! This charming townhouse combines a perfect combination of elegance, comfort, and convenience awaiting your personal touch. Note: At least one resident must be 55 years or older, with all permanent residents over 21 years of age.
Zillow last checked: 8 hours ago
Listing updated: July 25, 2025 at 01:08pm
Listed by:
Maureen C. Miller 860-918-8038,
Berkshire Hathaway NE Prop. 860-648-2045
Bought with:
Eric Miller, RES.0833240
Berkshire Hathaway NE Prop.
Source: Smart MLS,MLS#: 24088367
Facts & features
Interior
Bedrooms & bathrooms
- Bedrooms: 3
- Bathrooms: 4
- Full bathrooms: 3
- 1/2 bathrooms: 1
Primary bedroom
- Features: Remodeled, High Ceilings, Ceiling Fan(s), Full Bath, Hardwood Floor
- Level: Main
Bedroom
- Features: High Ceilings, Wall/Wall Carpet
- Level: Upper
Bedroom
- Features: High Ceilings, Wall/Wall Carpet
- Level: Upper
Dining room
- Features: Vaulted Ceiling(s), Balcony/Deck
- Level: Main
Kitchen
- Level: Lower
Kitchen
- Features: Granite Counters, Kitchen Island, Hardwood Floor
- Level: Main
Living room
- Features: 2 Story Window(s), High Ceilings, Cathedral Ceiling(s), Gas Log Fireplace, Hardwood Floor
- Level: Main
Loft
- Features: High Ceilings, Wall/Wall Carpet
- Level: Upper
Other
- Level: Lower
Rec play room
- Level: Lower
Heating
- Forced Air, Natural Gas
Cooling
- Central Air
Appliances
- Included: Oven/Range, Microwave, Refrigerator, Dishwasher, Disposal, Washer, Dryer, Water Heater
- Laundry: Main Level
Features
- Central Vacuum, Open Floorplan
- Basement: Full,Partially Finished
- Attic: None
- Number of fireplaces: 1
Interior area
- Total structure area: 2,174
- Total interior livable area: 2,174 sqft
- Finished area above ground: 2,174
Property
Parking
- Total spaces: 6
- Parking features: Attached, Paved, Off Street, Driveway, Garage Door Opener
- Attached garage spaces: 2
- Has uncovered spaces: Yes
Features
- Stories: 3
- Patio & porch: Porch, Deck
- Exterior features: Sidewalk, Garden, Underground Sprinkler
Details
- Parcel number: 2409648
- Zoning: SRD
Construction
Type & style
- Home type: Condo
- Architectural style: Townhouse
- Property subtype: Condominium, Townhouse
Materials
- Vinyl Siding
Condition
- New construction: No
- Year built: 2006
Utilities & green energy
- Sewer: Public Sewer
- Water: Public
- Utilities for property: Underground Utilities, Cable Available
Community & neighborhood
Community
- Community features: Adult Community 55, Golf, Health Club, Library, Medical Facilities, Park, Public Rec Facilities, Shopping/Mall
Senior living
- Senior community: Yes
Location
- Region: South Windsor
HOA & financial
HOA
- Has HOA: Yes
- HOA fee: $660 monthly
- Amenities included: Clubhouse, Management
- Services included: Maintenance Grounds, Trash, Snow Removal, Insurance
Price history
| Date | Event | Price |
|---|---|---|
| 7/25/2025 | Sold | $550,000+3.8%$253/sqft |
Source: | ||
| 6/24/2025 | Pending sale | $529,900$244/sqft |
Source: | ||
| 6/13/2025 | Listed for sale | $529,900+73.7%$244/sqft |
Source: | ||
| 5/31/2019 | Sold | $305,000-4.1%$140/sqft |
Source: | ||
| 8/17/2015 | Sold | $318,000$146/sqft |
Source: | ||
Public tax history
Tax history is unavailable.
Find assessor info on the county website
Neighborhood: 06074
Nearby schools
GreatSchools rating
- 7/10Eli Terry SchoolGrades: K-5Distance: 1.6 mi
- 7/10Timothy Edwards SchoolGrades: 6-8Distance: 2.1 mi
- 10/10South Windsor High SchoolGrades: 9-12Distance: 0.3 mi

Get pre-qualified for a loan
At Zillow Home Loans, we can pre-qualify you in as little as 5 minutes with no impact to your credit score.An equal housing lender. NMLS #10287.
Sell for more on Zillow
Get a free Zillow Showcase℠ listing and you could sell for .
$562,500
2% more+ $11,250
With Zillow Showcase(estimated)
$573,750