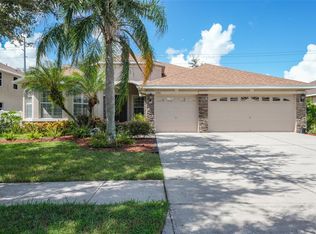Sold for $560,000 on 12/15/23
$560,000
1202 Facet View Way, Valrico, FL 33594
5beds
3,597sqft
Single Family Residence
Built in 2006
9,100 Square Feet Lot
$561,500 Zestimate®
$156/sqft
$3,069 Estimated rent
Home value
$561,500
$533,000 - $590,000
$3,069/mo
Zestimate® history
Loading...
Owner options
Explore your selling options
What's special
Welcome to this wonderful home in the Exclusive and Gated Golf Community of Diamond Hill located in the heart of Valrico, Florida. This home offers almost 3600 square feet with 5 bedrooms, 4 full baths, an office/den, family room, dining room and living room. The second floor has 3 bedrooms and 2 full baths with a large bonus room. You will be impressed with the beautiful designer kitchen, remodeled in 2021, which overlooks a large family room with Luxury Vinyl Tile. The large Lanai, 35 x 28, was expanded in December 2021 with a 6 inch insulated roof complete with beams and a doggie door! The Master bedroom and bath have beautiful luxury vinyl tile. Beautiful hardwoods on the stairs and den floors. The owners installed a privacy fence , tinted all the windows to reduce utilities and installed surround sound throughout the home. Interior painted in August 2023. The Roof was replaced in 2022 and a mini split air conditioner installed in the 3 car garage. This home is perfect for entertaining on the large lanai with the insulated roof. Need a home large enough to accomodate additional family members? This home has it all. HOA amenities include community pool access, clubhouse, tennis and basketball courts, playground and gate. Conveniently located close to shopping, restaurants, entertainment and major highways. MOTIVATED SELLER.....BE IN HOME BY THE HOLIDAYS!
Zillow last checked: 8 hours ago
Listing updated: December 18, 2023 at 06:13am
Listing Provided by:
Anne Nymark 813-293-9236,
SIGNATURE REALTY ASSOCIATES 813-689-3115
Bought with:
Yelena Shtefan PA, 3397455
LA ROSA REALTY THE ELITE LLC
Source: Stellar MLS,MLS#: T3459040 Originating MLS: Tampa
Originating MLS: Tampa

Facts & features
Interior
Bedrooms & bathrooms
- Bedrooms: 5
- Bathrooms: 4
- Full bathrooms: 4
Primary bedroom
- Description: Room6
- Level: First
- Dimensions: 13.5x19
Bedroom 1
- Description: Room8
- Level: First
- Dimensions: 11.9x11
Bedroom 2
- Description: Room10
- Level: Second
- Dimensions: 14.5x15.9
Bedroom 3
- Description: Room11
- Level: Second
- Dimensions: 13.7x13.7
Bedroom 4
- Description: Room12
- Level: Second
- Dimensions: 13.6x12.3
Primary bathroom
- Description: Room7
- Level: First
- Dimensions: 11.6x11.6
Balcony porch lanai
- Description: Room13
- Level: First
- Dimensions: 35x25
Bonus room
- Description: Room9
- Level: Second
- Dimensions: 15.2x19
Den
- Description: Room5
- Level: First
- Dimensions: 11.3x12
Dining room
- Description: Room2
- Level: First
- Dimensions: 11.3x12.7
Great room
- Description: Room3
- Level: First
- Dimensions: 19.1x17
Kitchen
- Description: Room4
- Level: First
- Dimensions: 16.9x18
Living room
- Description: Room1
- Level: First
- Dimensions: 10x19
Heating
- Central
Cooling
- Central Air
Appliances
- Included: Dishwasher, Disposal, Microwave, Range, Refrigerator
- Laundry: Laundry Room
Features
- Ceiling Fan(s)
- Flooring: Carpet, Concrete, Tile, Travertine, Hardwood
- Doors: French Doors
- Has fireplace: No
Interior area
- Total structure area: 5,007
- Total interior livable area: 3,597 sqft
Property
Parking
- Total spaces: 3
- Parking features: Garage - Attached
- Attached garage spaces: 3
Features
- Levels: Two
- Stories: 2
- Exterior features: Sidewalk
Lot
- Size: 9,100 sqft
Details
- Parcel number: U18292178V00000000376.0
- Zoning: PD
- Special conditions: None
Construction
Type & style
- Home type: SingleFamily
- Property subtype: Single Family Residence
Materials
- Stucco
- Foundation: Slab
- Roof: Shingle
Condition
- New construction: No
- Year built: 2006
Utilities & green energy
- Sewer: Public Sewer
- Water: Public
- Utilities for property: Cable Available, Electricity Connected, Sewer Connected
Community & neighborhood
Community
- Community features: Buyer Approval Required, Clubhouse, Gated Community - Guard, Golf, Playground, Pool
Location
- Region: Valrico
- Subdivision: DIAMOND HILL PH 2
HOA & financial
HOA
- Has HOA: Yes
- HOA fee: $75 monthly
- Services included: Community Pool, Recreational Facilities
- Association name: ANGELA PARKER
- Association phone: 813-600-1100
Other fees
- Pet fee: $0 monthly
Other financial information
- Total actual rent: 0
Other
Other facts
- Listing terms: Cash,Conventional,FHA,VA Loan
- Ownership: Fee Simple
- Road surface type: Asphalt
Price history
| Date | Event | Price |
|---|---|---|
| 12/15/2023 | Sold | $560,000-8.2%$156/sqft |
Source: | ||
| 12/4/2023 | Pending sale | $610,000$170/sqft |
Source: | ||
| 10/20/2023 | Price change | $610,000-3.2%$170/sqft |
Source: | ||
| 8/19/2023 | Price change | $630,000-1.6%$175/sqft |
Source: | ||
| 7/18/2023 | Listed for sale | $640,000+204.8%$178/sqft |
Source: | ||
Public tax history
| Year | Property taxes | Tax assessment |
|---|---|---|
| 2024 | $11,424 +101.2% | $545,229 +111.6% |
| 2023 | $5,678 +3.6% | $257,670 +3% |
| 2022 | $5,483 +0.9% | $250,165 +3% |
Find assessor info on the county website
Neighborhood: 33594
Nearby schools
GreatSchools rating
- 8/10Valrico Elementary SchoolGrades: PK-5Distance: 2.2 mi
- 3/10Mann Middle SchoolGrades: 6-8Distance: 2.2 mi
- 3/10Brandon High SchoolGrades: 9-12Distance: 3.5 mi
Schools provided by the listing agent
- Elementary: Valrico-HB
- Middle: Mann-HB
- High: Brandon-HB
Source: Stellar MLS. This data may not be complete. We recommend contacting the local school district to confirm school assignments for this home.
Get a cash offer in 3 minutes
Find out how much your home could sell for in as little as 3 minutes with a no-obligation cash offer.
Estimated market value
$561,500
Get a cash offer in 3 minutes
Find out how much your home could sell for in as little as 3 minutes with a no-obligation cash offer.
Estimated market value
$561,500
