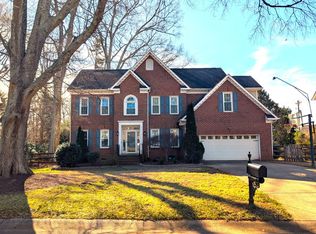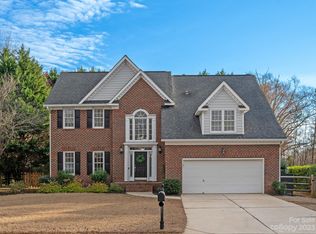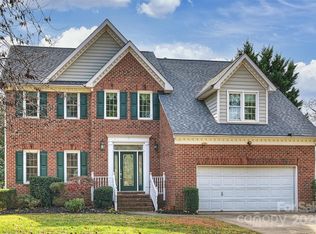Closed
$750,000
1202 Foxfield Rd, Waxhaw, NC 28173
5beds
3,164sqft
Single Family Residence
Built in 1995
0.29 Acres Lot
$755,300 Zestimate®
$237/sqft
$3,368 Estimated rent
Home value
$755,300
$710,000 - $808,000
$3,368/mo
Zestimate® history
Loading...
Owner options
Explore your selling options
What's special
Price improvement makes this a great opportunity to live in the top-rated Marvin School District! This move-in ready gem offers unbeatable value in one of the area's most desirable communities. Fresh interior paint, new carpet installed the week of 4/15/2025. Updated kitchen features stainless steel appliances, granite countertops, a new stove, bar seating, and eat in breakfast area. The family room w/fireplace and hardwood flooring. Main level office and DR. Back stairs lead to a spacious bonus room/fifth bedroom. Upstairs primary suite features a vaulted ceiling, large walk-in closet, tiled shower, soaking tub. 3 additional bedrooms and second full bath complete the upper level. Walk in attic storage- could be easily finished. Private backyard w/firepit, patio lighting, firewood that will remain. Minutes to Blakeney’s upscale shopping/dining. Community amenities: pool, tennis courts, volleyball, playground. Please refer to agent remarks!
Zillow last checked: 8 hours ago
Listing updated: July 17, 2025 at 10:09am
Listing Provided by:
Trisha Hamilton Trish4realestate@gmail.com,
NextHome Paramount
Bought with:
Brett Winter
Keller Williams South Park
Source: Canopy MLS as distributed by MLS GRID,MLS#: 4247928
Facts & features
Interior
Bedrooms & bathrooms
- Bedrooms: 5
- Bathrooms: 3
- Full bathrooms: 2
- 1/2 bathrooms: 1
Primary bedroom
- Level: Upper
Bedroom s
- Level: Upper
Bedroom s
- Level: Upper
Bedroom s
- Level: Upper
Bathroom half
- Level: Main
Bathroom full
- Level: Upper
Bathroom full
- Level: Upper
Other
- Level: Upper
Breakfast
- Level: Main
Dining room
- Level: Main
Kitchen
- Level: Main
Laundry
- Level: Main
Living room
- Level: Main
Office
- Level: Main
Heating
- Forced Air, Natural Gas
Cooling
- Ceiling Fan(s), Central Air
Appliances
- Included: Dishwasher, Disposal, Electric Oven, Electric Range, Gas Water Heater, Microwave, Plumbed For Ice Maker
- Laundry: Electric Dryer Hookup, Utility Room, Main Level
Features
- Attic Other, Soaking Tub
- Flooring: Carpet, Tile, Wood
- Doors: Storm Door(s)
- Has basement: No
- Attic: Other
- Fireplace features: Family Room, Gas Log, Living Room
Interior area
- Total structure area: 3,164
- Total interior livable area: 3,164 sqft
- Finished area above ground: 3,164
- Finished area below ground: 0
Property
Parking
- Total spaces: 2
- Parking features: Attached Garage, Garage Faces Front, Garage on Main Level
- Attached garage spaces: 2
Features
- Levels: Two
- Stories: 2
- Patio & porch: Deck, Patio
- Exterior features: Fire Pit
- Pool features: Community
- Fencing: Back Yard
Lot
- Size: 0.29 Acres
- Dimensions: 49 x 24 x 148 x 104 x 148
- Features: Level, Private, Wooded
Details
- Parcel number: 06201063
- Zoning: AG9
- Special conditions: Standard
Construction
Type & style
- Home type: SingleFamily
- Architectural style: Transitional
- Property subtype: Single Family Residence
Materials
- Vinyl
- Foundation: Crawl Space
- Roof: Other - See Remarks
Condition
- New construction: No
- Year built: 1995
Utilities & green energy
- Sewer: Public Sewer
- Water: City
Community & neighborhood
Security
- Security features: Smoke Detector(s)
Community
- Community features: Clubhouse, Playground, Sidewalks, Street Lights, Tennis Court(s), Walking Trails
Location
- Region: Waxhaw
- Subdivision: Hunter Oaks
HOA & financial
HOA
- Has HOA: Yes
- HOA fee: $926 annually
- Association name: Braesael Mangement
- Association phone: 704-847-3507
Other
Other facts
- Listing terms: Cash,Conventional
- Road surface type: Concrete, Paved
Price history
| Date | Event | Price |
|---|---|---|
| 7/17/2025 | Sold | $750,000$237/sqft |
Source: | ||
| 6/19/2025 | Pending sale | $750,000$237/sqft |
Source: | ||
| 6/13/2025 | Price change | $750,000-2%$237/sqft |
Source: | ||
| 6/5/2025 | Price change | $765,000-1.3%$242/sqft |
Source: | ||
| 5/29/2025 | Price change | $775,000-1.3%$245/sqft |
Source: | ||
Public tax history
| Year | Property taxes | Tax assessment |
|---|---|---|
| 2025 | $3,239 +19.2% | $697,200 +61.1% |
| 2024 | $2,716 +0.4% | $432,700 |
| 2023 | $2,707 | $432,700 |
Find assessor info on the county website
Neighborhood: 28173
Nearby schools
GreatSchools rating
- 9/10Rea View ElementaryGrades: PK-5Distance: 1 mi
- 9/10Marvin Ridge Middle SchoolGrades: 6-8Distance: 2.5 mi
- 9/10Marvin Ridge High SchoolGrades: 9-12Distance: 2.5 mi
Schools provided by the listing agent
- Elementary: Rea View
- Middle: Marvin Ridge
- High: Marvin Ridge
Source: Canopy MLS as distributed by MLS GRID. This data may not be complete. We recommend contacting the local school district to confirm school assignments for this home.
Get a cash offer in 3 minutes
Find out how much your home could sell for in as little as 3 minutes with a no-obligation cash offer.
Estimated market value$755,300
Get a cash offer in 3 minutes
Find out how much your home could sell for in as little as 3 minutes with a no-obligation cash offer.
Estimated market value
$755,300


