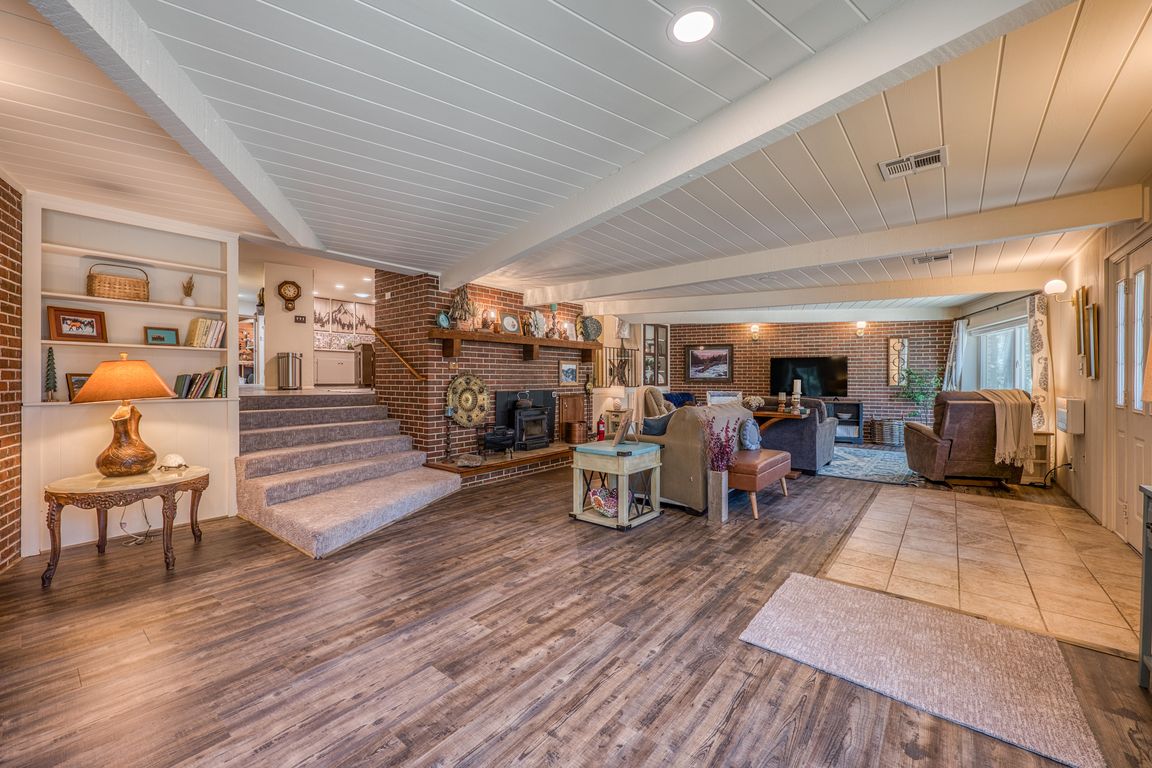
For sale
$575,000
3beds
2baths
2,845sqft
1202 Geronimo St, Cloudcroft, NM 88317
3beds
2baths
2,845sqft
Single family residence
Built in 1970
9,888 sqft
1 Attached garage space
$202 price/sqft
What's special
Cozy dining areasBorders the national forestPaved drivewayAttached garageBrick accentsNew vinyl flooringKitchen area
Welcome to 1202 Geronimo! This home has been elegantly redesigned to encapsulate modern conveniences with Cloudcroft Mountain Charm. As you enter the home you are greeted by a large living area with a wood stove, new vinyl flooring, picture windows, and brick accents. Walk a few steps up ...
- 226 days |
- 369 |
- 18 |
Source: OCMLS,MLS#: 170775
Travel times
Kitchen
Living Room
Outdoor 1
Bedroom
Bathroom
Zillow last checked: 8 hours ago
Listing updated: November 06, 2025 at 01:22pm
Listed by:
Joseph Pacheco 575-937-3928,
Aspen Trails Realty 575-682-7778
Source: OCMLS,MLS#: 170775
Facts & features
Interior
Bedrooms & bathrooms
- Bedrooms: 3
- Bathrooms: 2
Heating
- Propane, Wood, Other
Cooling
- None
Appliances
- Included: Dryer, Dishwasher, Refrigerator, Built-In Range/Oven, Washer, Water Softener, Reverse Osmosis
Features
- Eat-in Kitchen, Walk-In Closet(s), Split Floor Plan, Ceiling Fan(s)
- Flooring: Partial Carpet
- Windows: Window Coverings, Skylight(s)
- Has fireplace: Yes
- Fireplace features: Wood Burning Stove
Interior area
- Total structure area: 2,845
- Total interior livable area: 2,845 sqft
Property
Parking
- Total spaces: 1
- Parking features: No Carport, Attached
- Attached garage spaces: 1
Features
- Levels: One,Multi/Split
- Stories: 1
- Patio & porch: Deck
- Fencing: Chain Link,Wire
Lot
- Size: 9,888.12 Square Feet
- Dimensions: 0.227
- Features: Wooded, <1/2 Acre
Details
- Additional structures: Workshop With Power
- Parcel number: R035857
- Zoning description: Single Family,Restrict.Covnts
Construction
Type & style
- Home type: SingleFamily
- Property subtype: Single Family Residence
Materials
- Brick Veneer, Wood Siding, Wood
- Roof: Metal
Condition
- Year built: 1970
Utilities & green energy
- Electric: Public
- Gas: Propane Tank Leased
- Sewer: Public Sewer
- Water: Public
Community & HOA
Community
- Subdivision: Cloudcroft Addition
Location
- Region: Cloudcroft
Financial & listing details
- Price per square foot: $202/sqft
- Tax assessed value: $386,064
- Annual tax amount: $2,098
- Price range: $575K - $575K
- Date on market: 4/8/2025
- Listing terms: VA Loan,Conventional,FHA,Cash