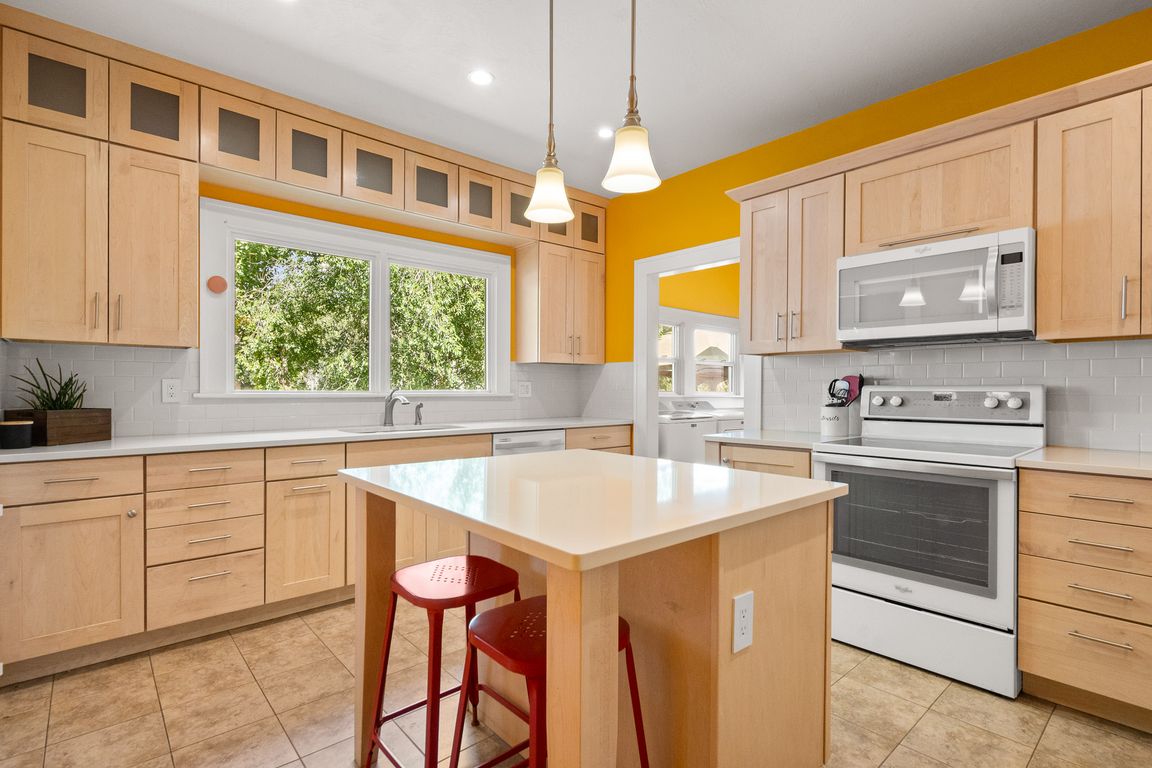
For salePrice cut: $14.8K (10/28)
$485,000
4beds
3baths
2,411sqft
1202 Grand Ave, Grand Junction, CO 81501
4beds
3baths
2,411sqft
Single family residence
Built in 1923
7,405 sqft
No data
$201 price/sqft
What's special
Spacious deckFinished basementAbundant storageOff-alley parkingSoft-close cabinetsGenerous bedroomsUpdated kitchen
**New Roof Going on** Welcome to 1202 Grand Avenue, a beautifully maintained home in the sought-after Lincoln Park Historic District! With 4 bedrooms, 3 bathrooms, and 2411 sq ft of living space, this property offers the perfect blend of charm, character, and modern updates—all in one of Grand Junction’s most desirable ...
- 49 days |
- 1,541 |
- 86 |
Likely to sell faster than
Source: GJARA,MLS#: 20254767
Travel times
Living Room
Kitchen
Dining Room
Primary Bedroom
Zillow last checked: 8 hours ago
Listing updated: November 02, 2025 at 06:36am
Listed by:
JIM BRUNSWICK - THE BRUNSWICK TEAM 970-640-4322,
RE/MAX 4000, INC
Source: GJARA,MLS#: 20254767
Facts & features
Interior
Bedrooms & bathrooms
- Bedrooms: 4
- Bathrooms: 3
Primary bedroom
- Level: Main
- Dimensions: 22 X 12
Bedroom 2
- Level: Main
- Dimensions: 13 X 11
Bedroom 3
- Level: Basement
- Dimensions: 13 X 13
Bedroom 4
- Level: Basement
- Dimensions: 13 X 11
Dining room
- Level: Main
- Dimensions: 15 X 14
Family room
- Level: Main
- Dimensions: 13 X 26
Kitchen
- Level: Main
- Dimensions: 12 X 15
Laundry
- Level: Main
- Dimensions: 9 X 7
Living room
- Level: Main
- Dimensions: 15 X 15
Other
- Level: Basement
- Dimensions: 12 X 11
Heating
- Forced Air, Natural Gas
Cooling
- Window Unit(s)
Appliances
- Included: Dryer, Dishwasher, Electric Oven, Electric Range, Disposal, Microwave, Refrigerator, Washer
- Laundry: In Mud Room
Features
- Ceiling Fan(s), Separate/Formal Dining Room, Main Level Primary, Pantry, Window Treatments
- Flooring: Carpet, Tile, Vinyl, Wood
- Windows: Window Coverings
- Basement: Full
- Has fireplace: No
- Fireplace features: None
Interior area
- Total structure area: 2,411
- Total interior livable area: 2,411 sqft
Property
Accessibility
- Accessibility features: None
Features
- Patio & porch: Deck, Open
- Exterior features: Shed
- Fencing: Picket
Lot
- Size: 7,405.2 Square Feet
- Dimensions: 50 x 150
- Features: Corner Lot, Sprinklers In Front, Landscaped
Details
- Additional structures: Shed(s)
- Parcel number: 294513222009
- Zoning description: Residential
Construction
Type & style
- Home type: SingleFamily
- Architectural style: Ranch
- Property subtype: Single Family Residence
Materials
- Wood Siding, Wood Frame
- Roof: Asphalt,Composition
Condition
- Year built: 1923
- Major remodel year: 2014
Utilities & green energy
- Sewer: Connected
- Water: Public
Community & HOA
Community
- Subdivision: Dundee Place
HOA
- Has HOA: No
- Services included: None
Location
- Region: Grand Junction
- Elevation: 4593
Financial & listing details
- Price per square foot: $201/sqft
- Tax assessed value: $429,960
- Annual tax amount: $1,762
- Date on market: 10/2/2025
- Road surface type: Gravel