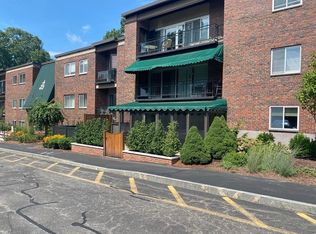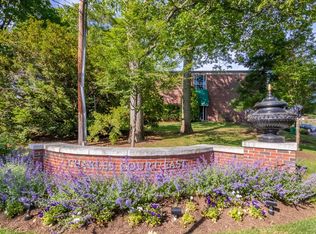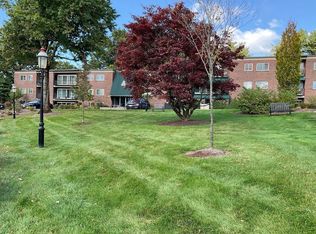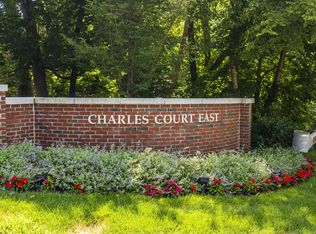Sold for $585,000 on 06/10/25
$585,000
1202 Greendale Ave APT 108, Needham, MA 02492
2beds
1,470sqft
Condominium
Built in 1968
-- sqft lot
$587,400 Zestimate®
$398/sqft
$3,425 Estimated rent
Home value
$587,400
$546,000 - $634,000
$3,425/mo
Zestimate® history
Loading...
Owner options
Explore your selling options
What's special
Enjoy the ease of single-level living in this beautifully updated condo, ideally located in highly sought-after Needham. This spacious 2-bedroom, 2-bath unit was tastefully renovated in 2015, featuring hardwood floors & an upgraded kitchen with granite countertops, custom cabinets & stainless-steel appliances. The kitchen seamlessly flows into an open-concept living & dining area, highlighted by expansive patio doors with custom automated shades that open to a large, private patio—peaceful & surrounded by nature. Down the hall, two large closets offer ample storage & lead to a full bath with tub, a nearby bedroom and the generous primary suite with fresh paint, new carpet & an ensuite bath with a porcelain tiled walk-in shower. This unit is conveniently located near the laundry room & includes a deeded parking space & additional private storage unit. HOA fee covers all utilities. Convenient to I-95, commuter rail, Needham Golf Club, shopping & medical facilities.
Zillow last checked: 8 hours ago
Listing updated: June 16, 2025 at 06:31am
Listed by:
Ovesen Group 617-719-7917,
Coldwell Banker Realty - Brookline 617-731-2447
Bought with:
Michael R. Cohen
Keller Williams Realty
Source: MLS PIN,MLS#: 73357883
Facts & features
Interior
Bedrooms & bathrooms
- Bedrooms: 2
- Bathrooms: 2
- Full bathrooms: 2
Primary bedroom
- Features: Bathroom - Full, Closet, Flooring - Wall to Wall Carpet, Recessed Lighting
- Level: First
Bedroom 2
- Features: Closet, Flooring - Wall to Wall Carpet, Recessed Lighting
- Level: First
Primary bathroom
- Features: Yes
Bathroom 1
- Features: Bathroom - Full, Bathroom - Tiled With Shower Stall, Flooring - Stone/Ceramic Tile
- Level: First
Bathroom 2
- Features: Bathroom - Full, Bathroom - With Tub, Flooring - Stone/Ceramic Tile
- Level: First
Dining room
- Features: Flooring - Hardwood, Exterior Access, Open Floorplan, Recessed Lighting, Slider, Crown Molding
- Level: First
Kitchen
- Features: Flooring - Hardwood, Countertops - Stone/Granite/Solid, Countertops - Upgraded, Cabinets - Upgraded, Recessed Lighting, Stainless Steel Appliances
- Level: First
Living room
- Features: Flooring - Hardwood, Exterior Access, Open Floorplan, Recessed Lighting, Slider, Crown Molding
- Level: First
Heating
- Electric Baseboard
Cooling
- Central Air
Appliances
- Laundry: Common Area, In Building
Features
- Flooring: Wood, Tile, Carpet
- Basement: None
- Has fireplace: No
Interior area
- Total structure area: 1,470
- Total interior livable area: 1,470 sqft
- Finished area above ground: 1,470
Property
Parking
- Total spaces: 1
- Parking features: Off Street, Assigned, Deeded
- Uncovered spaces: 1
Features
- Entry location: Unit Placement(Walkout,Garden)
- Patio & porch: Patio
- Exterior features: Patio
Details
- Parcel number: 145427
- Zoning: AP1
Construction
Type & style
- Home type: Condo
- Property subtype: Condominium
- Attached to another structure: Yes
Materials
- Brick
Condition
- Year built: 1968
Utilities & green energy
- Sewer: Public Sewer
- Water: Public
Community & neighborhood
Community
- Community features: Public Transportation, Shopping, Pool, Park, Walk/Jog Trails, Golf, Medical Facility, Bike Path, Conservation Area, Highway Access, House of Worship, Private School, Public School, T-Station
Location
- Region: Needham
HOA & financial
HOA
- HOA fee: $814 monthly
- Amenities included: Hot Water, Storage
- Services included: Heat, Electricity, Water, Sewer, Insurance, Maintenance Structure, Road Maintenance, Maintenance Grounds, Snow Removal, Trash
Price history
| Date | Event | Price |
|---|---|---|
| 6/10/2025 | Sold | $585,000-1.7%$398/sqft |
Source: MLS PIN #73357883 | ||
| 4/18/2025 | Contingent | $595,000$405/sqft |
Source: MLS PIN #73357883 | ||
| 4/10/2025 | Listed for sale | $595,000+75.5%$405/sqft |
Source: MLS PIN #73357883 | ||
| 6/22/2015 | Sold | $339,000+50.7%$231/sqft |
Source: Public Record | ||
| 9/5/2014 | Sold | $225,000+21.6%$153/sqft |
Source: Public Record | ||
Public tax history
| Year | Property taxes | Tax assessment |
|---|---|---|
| 2025 | $4,875 -8.8% | $459,900 +7.7% |
| 2024 | $5,345 -1.1% | $426,900 +3% |
| 2023 | $5,405 +5.3% | $414,500 +8% |
Find assessor info on the county website
Neighborhood: 02492
Nearby schools
GreatSchools rating
- 10/10Broadmeadow Elementary SchoolGrades: K-5Distance: 0.8 mi
- 9/10Pollard Middle SchoolGrades: 7-8Distance: 1.3 mi
- 10/10Needham High SchoolGrades: 9-12Distance: 1.8 mi
Schools provided by the listing agent
- Elementary: Broadmeadow
- Middle: Pollard
- High: Needham High
Source: MLS PIN. This data may not be complete. We recommend contacting the local school district to confirm school assignments for this home.
Get a cash offer in 3 minutes
Find out how much your home could sell for in as little as 3 minutes with a no-obligation cash offer.
Estimated market value
$587,400
Get a cash offer in 3 minutes
Find out how much your home could sell for in as little as 3 minutes with a no-obligation cash offer.
Estimated market value
$587,400



